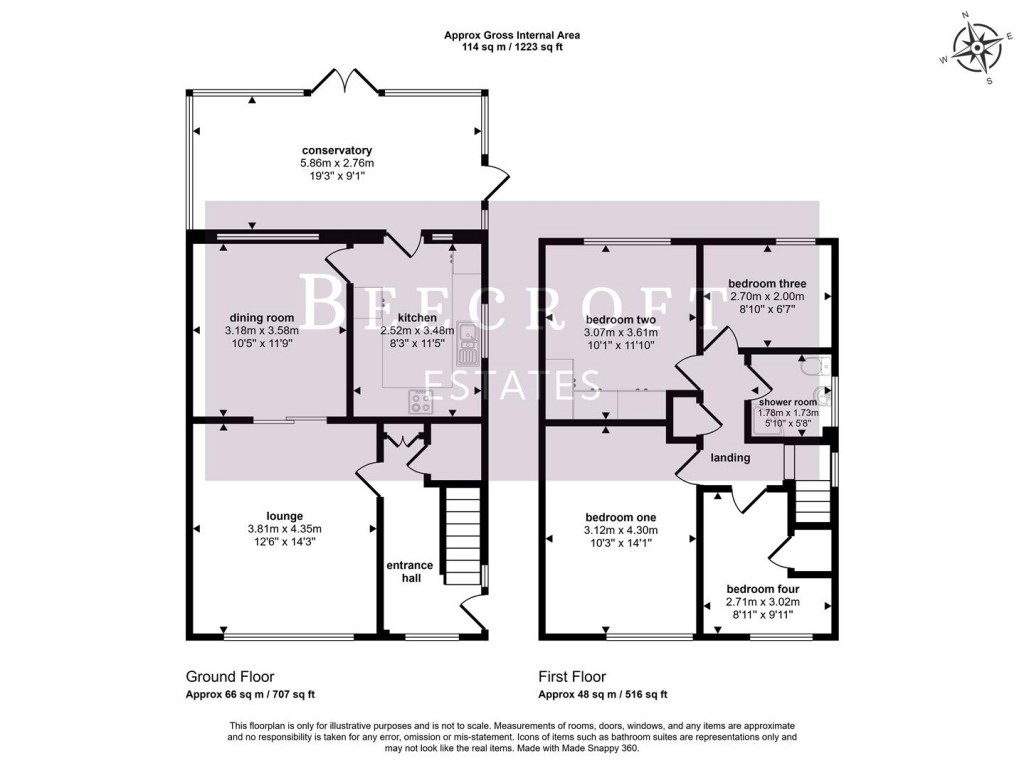A spacious entrance hall welcomes you into the home, featuring a front door with a side window, useful under stairs storage, and a staircase rising to the first floor.
A well-proportioned lounge featuring a front-facing bay-style double-glazed window that fills the room with natural light. The space also includes a modern wall-mounted electric fire, central heating radiator, and glass sliding doors leading through to the dining room, creating a bright and open flow between living areas.
Open-plan and accessible via sliding doors from the lounge, this generously sized reception room offers flexible living space. It features a door leading to the kitchen, a double-glazed window overlooking the conservatory, and a central heating radiator.
A modern kitchen featuring a range of wall and base units with worktop surfaces incorporating a sink unit with mixer tap. Integrated appliances include a fridge-freezer, oven, hob with extractor hood, and washing machine. The kitchen is finished with tiled flooring and benefits from a rear-facing double-glazed window, as well as a door leading to the conservatory, providing a bright and practical space for cooking and dining.
A good-sized conservatory that overlooks the rear garden, providing a bright and versatile space for relaxation or entertaining.
A double bedroom featuring a front-facing double-glazed window and a central heating radiator, offering a bright and comfortable space.
A further double bedroom featuring fitted furniture and a rear-facing window that overlooks the garden, providing a practical and bright living space.
A good sized third bedroom with fitted storage, radiator and double glazed window.
A single bedroom offering ample space for a bed and wardrobes, making it a versatile room suitable for a child, guest, or home office.
A three-piece bathroom suite comprising a shower cubicle, WC, and wash hand basin, complete with a double-glazed obscure window and central heating radiator.
The property benefits from a driveway to the front and gardens to the side and rear, thoughtfully landscaped with mature shrubs and borders, creating an attractive and private outdoor space.

For further details on this property please call us on:
01226 340110