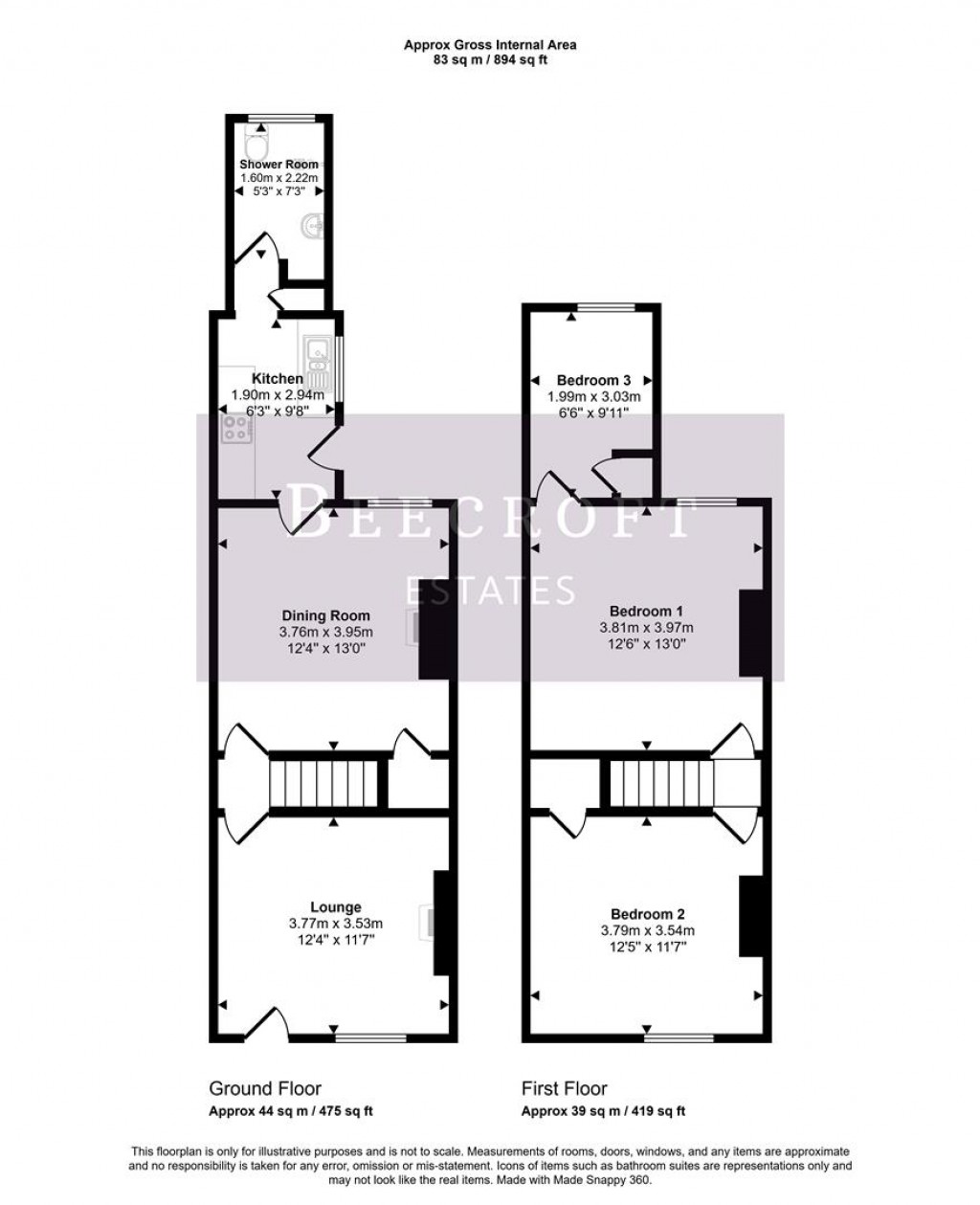A spacious front aspect lounge with a charming feature fireplace and gas fire, creating a warm and welcoming focal point. This bright living area offers plenty of space for relaxing or entertaining
To the rear of the property is a good-sized dining room/second reception room featuring a wall-mounted gas fire. This versatile space enjoys a rear aspect and provides access to the cellar, offering excellent potential for storage or further development (subject to consent).
The kitchen is fitted with a range of wall and base units complemented by worktops and an inset sink unit with mixer tap. It includes a built-in oven and hob with a cooker hood above, and there is plumbing for a washing machine. A side aspect allows natural light. The kitchen leads to the rear lobby, which in turn gives access to the shower room.
The shower room features a modern white suite comprising a low flush WC, wall-mounted wash hand basin, and continental-style shower. The walls are tiled, and an opaque sealed unit double-glazed window provides privacy while allowing natural light.
The rear-facing master bedroom offers ample space for free-standing or fitted furniture and benefits from a bright, airy aspect. This room also provides access to the third bedroom.
The front-facing second bedroom is a comfortable double room with plenty of space for free-standing or fitted furniture.
The rear-facing third bedroom provides a bright and flexible space, with room to install your own storage solutions if required, making it ideal for a bedroom, home office, or study.
The property stands behind a small front garden, providing a welcoming entrance. To the rear, there is a small garden/yard, ideal for outdoor seating, gardening, or storage.

For further details on this property please call us on:
01226 340110