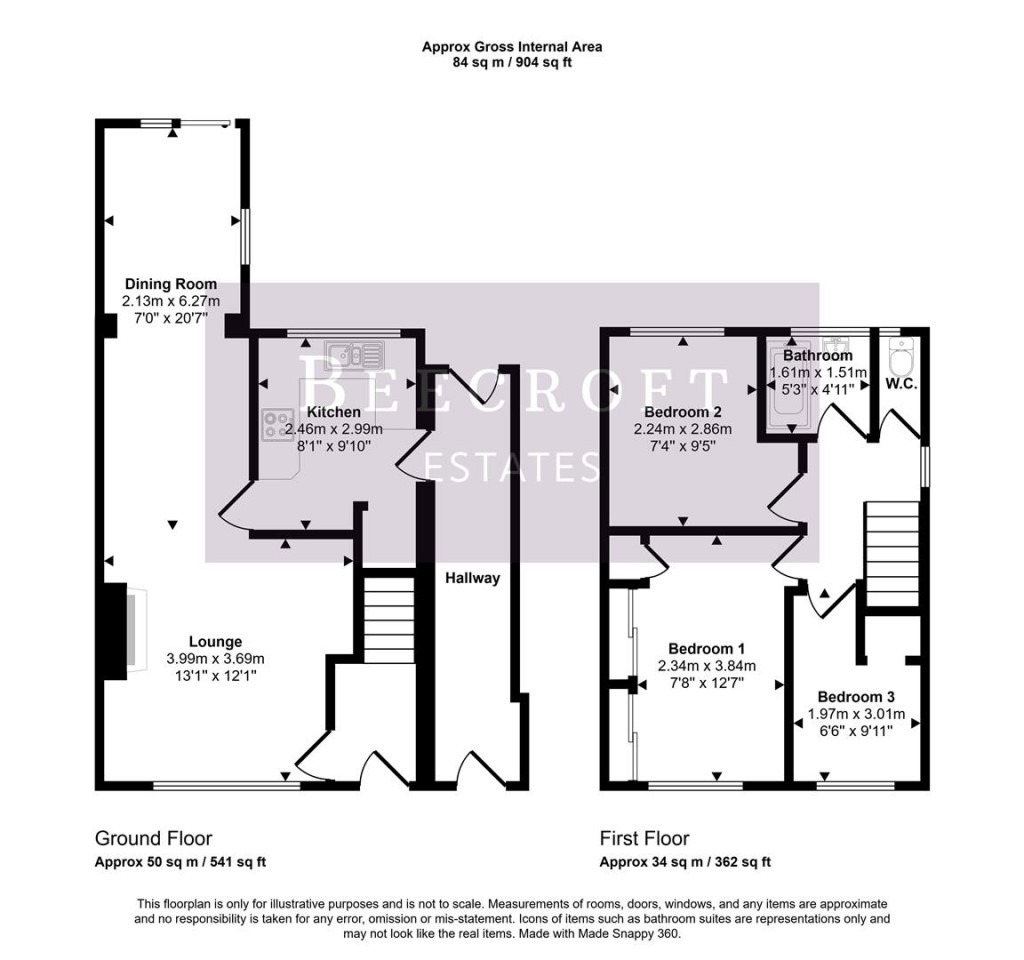Entrance lobby with access to the lounge and staircase rising to the first floor.
Spacious lounge/diner with front and side aspect windows, feature fireplace with brass-finished electric fire, and French doors opening out to the rear garden.
Rear aspect kitchen fitted with wood-finished wall and base units, electric oven and hob, one bowl sink with mixer tap, plumbing for a washing machine, and space for a fridge freezer. A glazed door provides access to the side hall.
To the side of the house is a hallway running the full length of the property, offering valuable extra storage space, with a front door providing an additional entrance and a rear door giving direct access to the garden.
Landing provides access to the loft, which is fully boarded for storage and fitted with a light.
Master bedroom with front aspect, boasting fitted mirrored wardrobes that offer ample hanging and storage space.
Second rear aspect double bedroom, also benefiting from built-in wardrobes and cupboards, providing excellent storage and hanging space.
The third and final bedroom is a single room with a front aspect, featuring a built-in storage cupboard.
Featuring a bath with an electric shower and a glass shower screen. The rear obscure window allows natural light to brighten the space while maintaining privacy and providing effective ventilation.
To the front of the property, there are two gated driveways offering off-road parking, separated by a lawned area, one driveway providing direct access to the garage which has a mechanic pit. At the rear, you'll find a charming tiered enclosed garden featuring a well-maintained lawn, mature shrubs, and a summer house perfect for relaxing or additional storage.

For further details on this property please call us on:
01226 340110