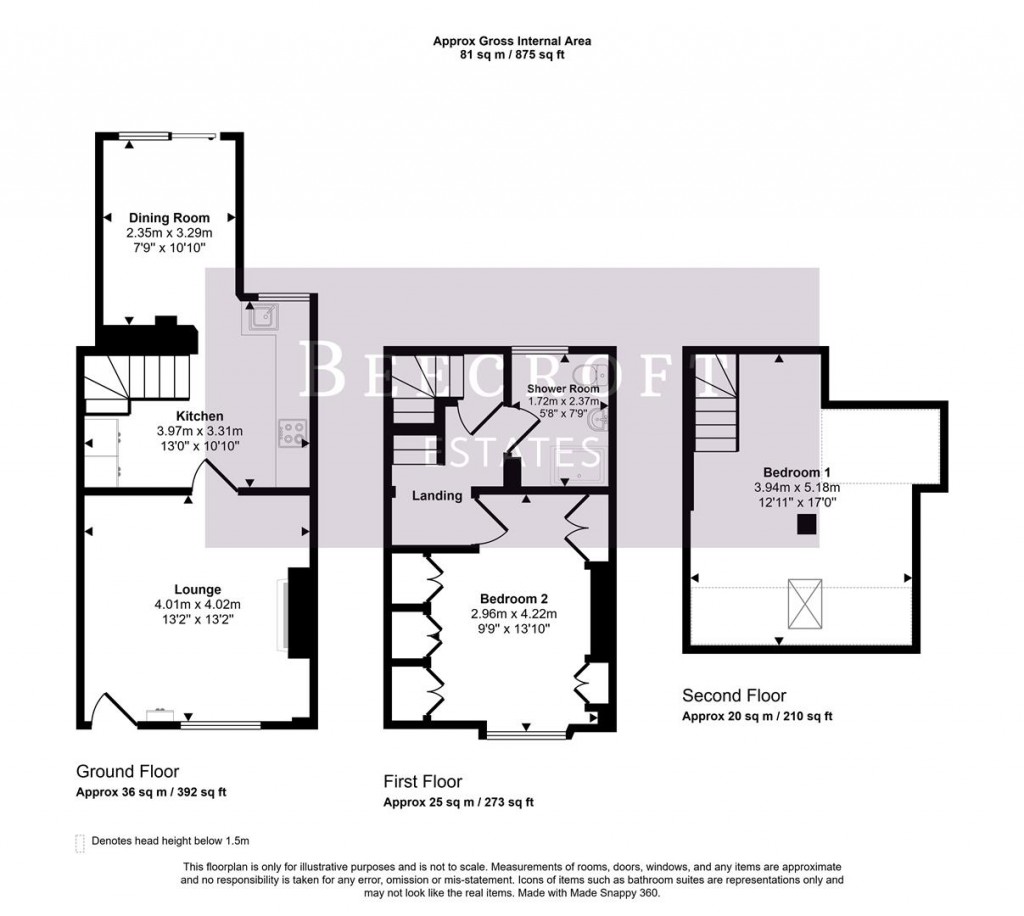A welcoming front-facing reception room showcasing an exposed original brick fireplace with a multi-fuel burner and wooden ceiling beams, adding warmth and character. The room is neutrally decorated and features wood flooring, a solid wood internal door, and a heating radiator.
An open-plan kitchen/diner, with a modern shaker-style kitchen comprising a range of wall and base units with solid wood worktops and an inset Belfast sink. Integrated appliances include an oven, hob, and extractor canopy. The space is finished to a high standard, with wood flooring throughout, and is enhanced by the cottage’s original stone staircase, which leads to the first floor and adds a touch of period character.
Open to the kitchen, this well-proportioned room features sliding double doors leading out to the rear garden. Tastefully presented with neutral décor, wood flooring, and a central heating radiator.
A well-presented, front-facing double bedroom, generously proportioned and featuring a range of fitted furniture. The room benefits from a double-glazed window, allowing plenty of natural light, and a central heating radiator.
A generously sized bathroom fitted with a traditional suite, in keeping with the character of the property. The suite comprises a shower cubicle, a pull-flush WC with high-level cistern, a vanity wash hand basin, and a traditional-style radiator. The room is finished with green tiled surrounds and benefits from a window with obscure glazing for natural light and privacy.
The loft space has been fully boarded, decorated, and carpeted, and features a Velux window. The area offers excellent potential to be converted into a second bedroom, subject to the necessary building regulation approvals. Prospective purchasers are advised to make their own enquiries regarding permissions and suitability.
The property enjoys a raised garden with an astro turf area and a generous paved patio, ideal for outdoor dining and entertaining. The upper level of the garden is enclosed and features a versatile outbuilding, currently used as a man cave/home office/bar.
Please note: access through the lower garden is permitted for neighbouring properties, and the property itself also benefits from a right of way via the neighbouring rear gardens.

For further details on this property please call us on:
01226 340110