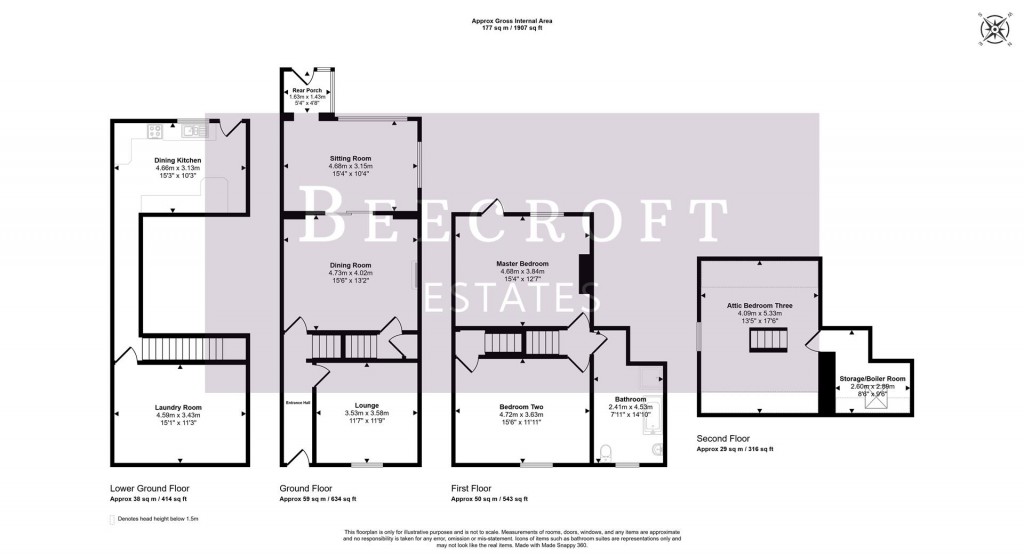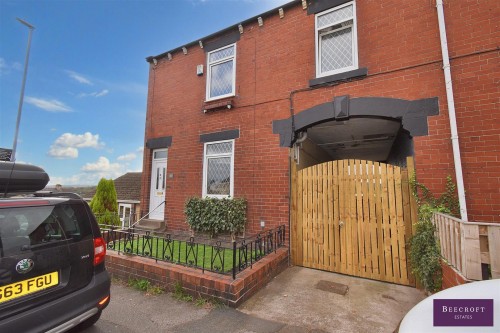Entrance door from the rear garden opens into the kitchen, which is fitted with a range of wall and base units offering ample worktop space. A sink is positioned beneath a rear-facing window, allowing for pleasant garden views while working in the kitchen.
A hallway leads to a useful laundry room, and stairs rise to the first floor, providing a practical flow through the home.
A good-sized laundry room/storage area, offering practical space for appliances and additional household storage.
A front-facing entrance door opens into the hallway, where stairs rise to the next level, creating a welcoming and practical entry point to the home.
Leading off the hallway, this well-proportioned sitting room features a front-facing window, allowing for plenty of natural light.
A well-proportioned living room featuring built-in mahogany shelving and decorative oak ceiling beams, adding warmth and character to the space. An open archway leads into the dining room, creating a spacious and flowing living area ideal for both relaxing and entertaining.
Stairs descend from the living room to the kitchen, enhancing the home’s unique and versatile layout.
Forming part of an open-plan living/dining area, this space features rear and side-facing windows that once again capture the stunning open views to the rear.
External stairs lead to a rear-facing porch featuring windows and a doorway providing access into the dining room.
An excellent-sized master bedroom featuring a rear-facing window and a door opening onto a private balcony and sundeck, perfectly positioned to take in panoramic open countryside views.
Leading off the first-floor landing, this good-sized double bedroom features a front-facing window and a staircase providing access to the attic.
A very spacious family bathroom fitted with a stylish white suite, including a separate shower cubicle. The room is finished with tiled walls and flooring, and benefits from a front-facing window and a heated towel radiator, combining comfort with contemporary style.
A staircase leads off the second bedroom on the first floor, rising to the attic space, which benefits from a side-facing window providing natural light. Door leads to a further room.
Housing the gas-fired boiler and features a roof light, making it a practical and versatile area for storage or utility use.
To the front of the property is a small buffer garden, providing a welcoming entrance.
To the rear, there is a private, enclosed garden featuring an artificial lawn leading to a patio area with built-in storage and an external WC—a practical and low-maintenance outdoor space ideal for relaxing or entertaining.
A driveway leads to a superbly sized garage and workshop space, featuring a side-hung garage door and a side-facing window.


For further details on this property please call us on:
01226 340110