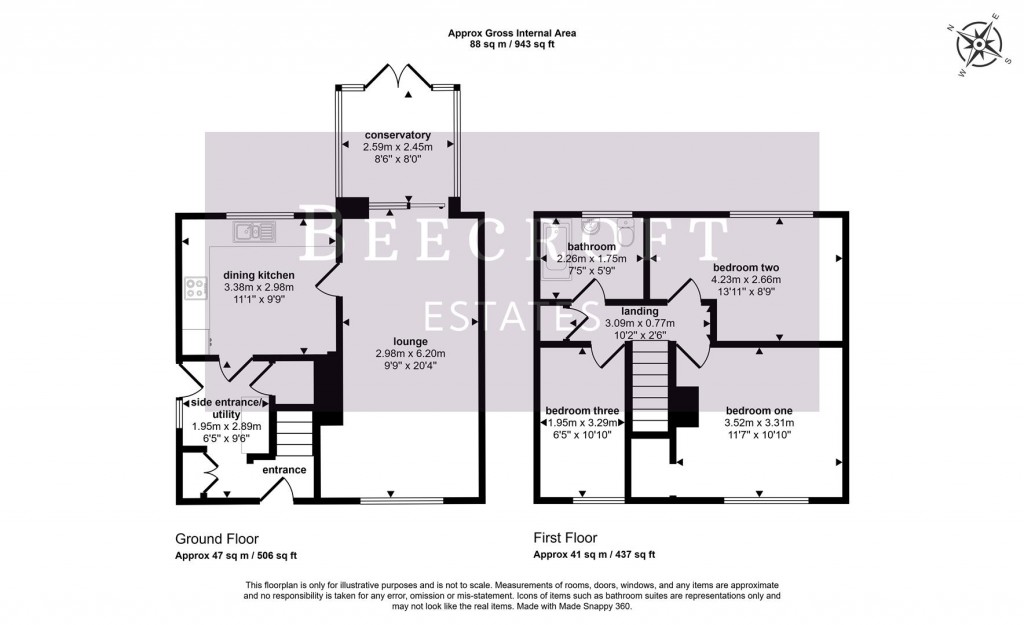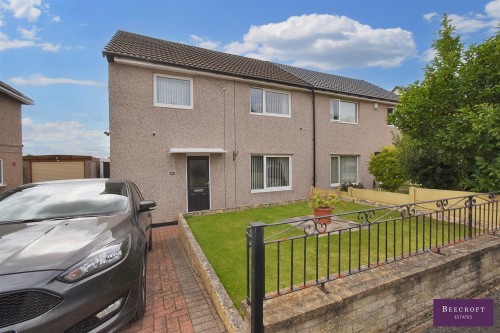Welcoming entrance hall accessed via a stylish composite entrance door, with stairs rising to the first-floor landing.
Featuring plumbing for a washing machine and dryer, a composite entrance door, and a storage area housing the combination boiler. Provides convenient access to the dining kitchen.
A contemporary kitchen fitted with a range of wall and base units, complemented by worktop surfaces incorporating a sink with mixer tap. Integrated appliances include an oven, hob, and extractor unit. A rear-facing double-glazed window provides natural light, and there is ample space for a dining table.
A front-facing lounge featuring a double-glazed window, a feature fireplace with surround, and a TV aerial point. The room offers ample space for furniture and creates a bright, welcoming living area. A sliding door from the lounge provides direct access to the conservatory, creating a seamless connection between the living spaces and enhancing natural light.
A bright and airy conservatory overlooking the rear garden, with delightful views over the adjoining fields.
A good-sized bedroom featuring a double-glazed window, central heating radiator, and a convenient walk-in wardrobe/storage area, providing both comfort and practicality.
A further well-proportioned bedroom with a rear-facing double-glazed window, central heating radiator, and ample space for furniture, offering a bright and versatile room.
A well-proportioned third bedroom featuring laminate flooring, a front-facing double-glazed window, and a central heating radiator. The room is currently utilised as a home office, demonstrating its flexibility.
A three-piece suite comprising a bath with shower over, low-flush WC, and wash hand basin. The room is complemented by a window with obscure glazing for privacy and a central heating radiator.
To the front, the property benefits from a garden area with lawn and planted borders. To the side, a driveway provides off-road parking and leads to the detached garage. The rear garden is mainly laid to lawn with a patio seating area and enjoys open-field aspect views, offering privacy and a tranquil setting.


For further details on this property please call us on:
01226 340110