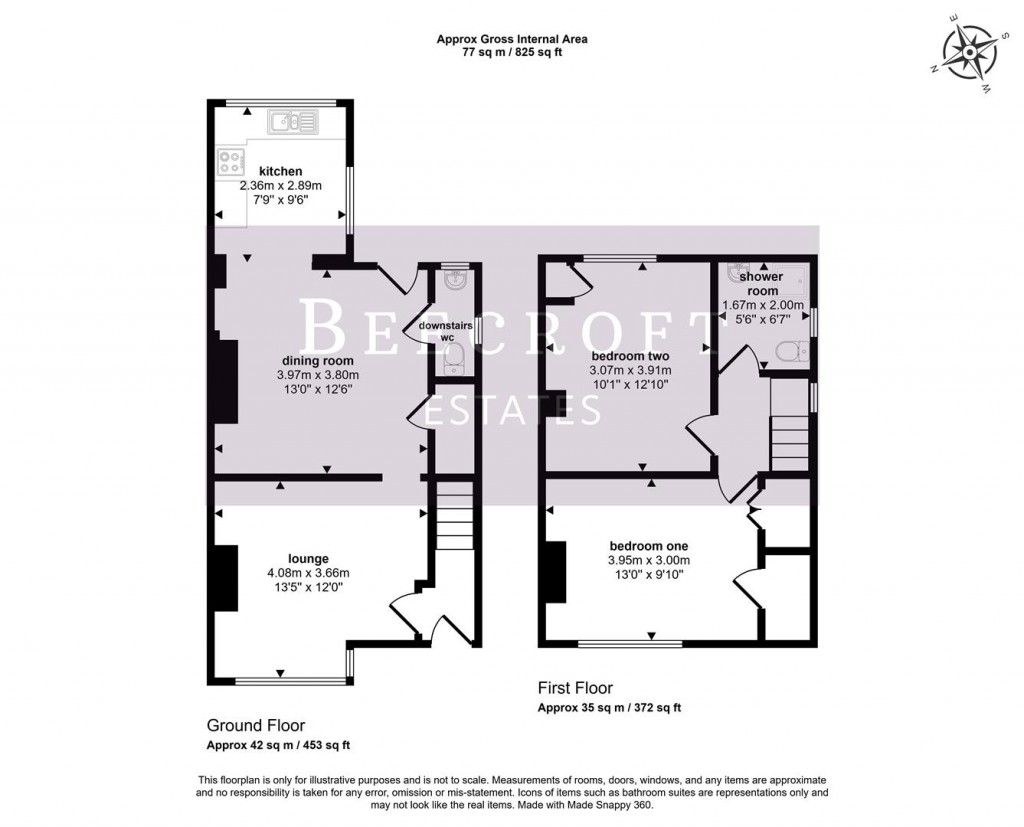Entered via a composite door, with stairs rising to the first-floor landing.
Featuring a front-facing bay-style double-glazed window, TV aerial point, laminate flooring, and a central heating radiator.
A good-sized dining room featuring a continuation of the laminate flooring and ample space for a dining table. The space is semi open-plan with the kitchen, creating a sociable and practical layout.
Additional features include a rear entrance door, access to a pantry/storage area and downstairs WC, and a central heating radiator.
Fitted with a range of wall and base units with worktop surfaces incorporating a sink unit with mixer tap.
There is space for appliances and plumbing for a washing machine.
The kitchen benefits from side and rear-facing double-glazed windows, allowing plenty of natural light, and includes a central heating radiator.
A wc, wash hand basin and radiator.
A double bedroom featuring a double-glazed window, central heating radiator, and the added benefit of a walk-in wardrobe for convenient storage.
A further double bedroom featuring a double-glazed window overlooking the rear garden and a central heating radiator.
A modern, recently fitted shower room comprising a shower cubicle, WC, and wash hand basin. Featuring a window with obscure glazing for privacy and a central heating radiator.
To the front, there is a driveway providing off-road parking.
To the rear, a lengthy garden offers a patio seating area and a good-sized storage outbuilding, ideal for tools, equipment, or additional workspace.

For further details on this property please call us on:
01226 340110