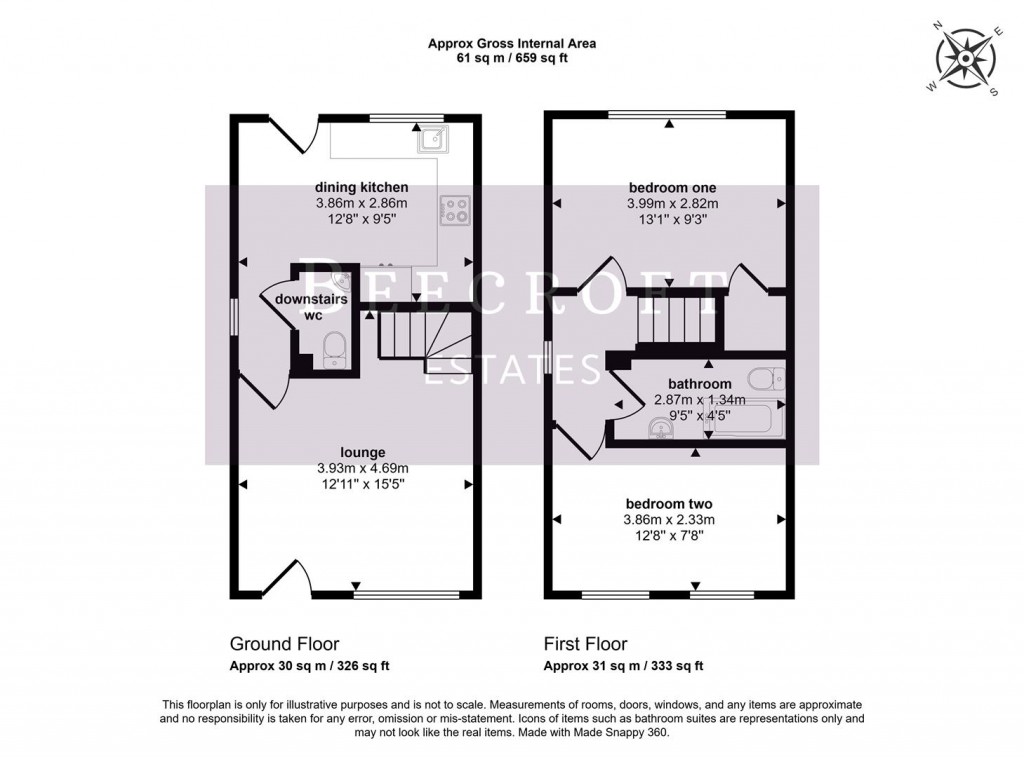A welcoming and beautifully presented living room, featuring a front-facing double-glazed window and composite entrance door. Stairs rise to the first-floor landing, while additional features include a central heating radiator, TV aerial and integrated ethernet points and under stairs floor space.
With ample space for dining, a fully integrated kitchen includes a fridge freezer, oven with hob and extractor, washing machine, and dishwasher. The kitchen is enhanced by sleek quartz worktop surfaces. A rear-facing double-glazed window and rear entrance door allows in natural light, while tiled flooring adds a stylish finish. And additional integrated ethernet points and Hive central heating control for the downstairs.
A modern white low flush WC and wash hand basin, with a central heating radiator and continuation of the stylish tiled flooring from the kitchen with space for additional freestanding storage.
Providing access to both bedrooms and bathroom. Double glazed window and central heating radiator.
A generously sized double bedroom featuring a double-glazed window with views over the rear garden. Central heating radiator, and ample space for freestanding furniture. With integrated ethernet points and an inbuilt storage cupboard utilising the space over the stairs, containing a home networking router hub allowing ethernet connections to every room.
Another generously sized second double bedroom featuring dual front-aspect windows overlooking the front garden. Central heating radiator, and ample space for freestanding furniture with integrated ethernet points and Hive central heating control for the upstairs. Also provides access via in-built ladders, to the partially boarded loft, providing useful additional storage.
A modern three-piece white suite comprising a bath with shower over, low-flush WC and wash hand basin, with space for additional freestanding storage. Finished with partially tiled walls, tiled flooring, and a tall central heating radiator.
To the front of the property is a lawned garden and a side gravelled area. A paved path leads to the front door along with gated side access to a private and enclosed rear garden featuring patio area - ideal for outdoor seating or entertaining. With double outdoor electrical socket and cold water tap. A generously sized rear lawn is boarded by mature plants. Benefitting from mature trees to the rear of the property, providing a real sense of privacy and an abundance of wildlife. A longer than expected, private driveway is also located close to the property.
Freehold
Council Tax B
In-house Management Company - charge approx. 240.00 per annum (upkeep of the Squires Gardens development)

For further details on this property please call us on:
01226 340110