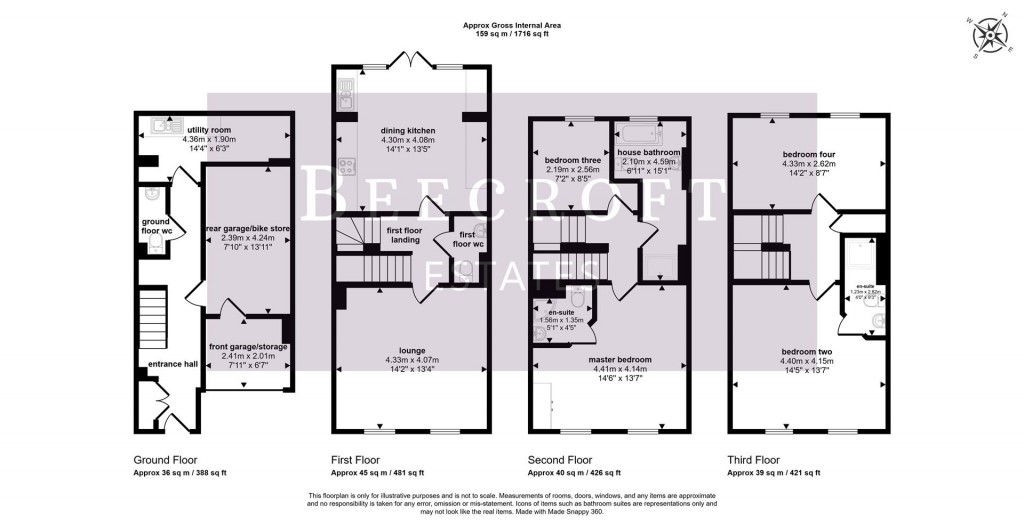Step into a welcoming entrance hallway that sets the tone for this spacious home. Neutrally decorated and well-maintained, the hallway offers access to the ground floor accommodation and features a staircase with a modern balustrade, rising to the first-floor landing.
The integral garage has been thoughtfully divided into two sections: a versatile space to the front, ideal for a home office, gym, or storage, and a bike storage area to the rear, offering practical functionality without compromising on space.
Conveniently located on the ground floor, the cloakroom WC and a pedestal wash hand basin.
A practical and functional space offering additional storage and workspace, the utility room features plumbing for a washing machine and space for a tumble dryer. Ideal for keeping laundry separate from the main living areas, this room helps maintain a tidy and organised home.
A generously sized and well-appointed kitchen diner, perfect for both everyday family life and entertaining. Featuring an extensive range of wood-finish wall, base units, and drawers, this space offers vast storage and a practical layout. The kitchen is equipped with a stainless steel electric oven, stainless steel extractor fan, and space for a fridge freezer. Natural light floods the room through French doors with glazed side panels, creating a bright and airy atmosphere while providing direct access to the rear garden — ideal for al fresco dining or summer gatherings.
Conveniently located on the first floor, this cloakroom is easily accessible from both the kitchen and lounge areas. It features a WC and a pedestal wash hand basin, with a side aspect window providing natural light and ventilation — a practical addition for guests and everyday use.
Relax and unwind in this inviting lounge, enhanced by a modern colour scheme that adds warmth and style. Dual front-facing windows flood the space with natural light, creating a bright and welcoming atmosphere. It’s the perfect setting for family time, entertaining guests, or simply enjoying a quiet evening in comfort.
Spacious master bedroom with a front-facing aspect allowing natural light, decorated in a neutral colour scheme to create a calm and relaxing atmosphere. This room also boasts fitted wardrobes, providing ample storage and hanging space.
The master bedroom is complemented by a stylish en-suite, fitted with a modern white suite comprising a vanity wash hand basin, a low flush WC, and a fully tiled shower cubicle with a thermostatic shower. Finished with contemporary white tiles, this en-suite offers both comfort and functionality.
The second front-facing bedroom is a good size single room, currently been used as a home office, this offers flexibility to suit a variety of needs. Whether used as a workspace, nursery, or guest room, the neutral décor and natural light make it a bright and practical space.
A neutral, modern bathroom featuring a white suite comprising a panelled bath, wash hand basin, and low flush WC.
Located on the third floor, this spacious double bedroom enjoys a rear-facing aspect and benefits from its own en-suite bathroom, offering privacy and comfort. Ideal as a guest suite, older child’s room, or even a private retreat, this bedroom combines space, light, and convenience.
Fitted with a modern white suite comprising a vanity wash hand basin, a low flush WC, and a fully tiled shower cubicle with a thermostatic shower. Finished with contemporary white tiles, this en-suite offers both comfort and functionality.
Located on the third floor, this well-proportioned single bedroom enjoys a front-facing aspect and benefits from its own private en-suite, comprising a modern suite with shower, wash hand basin, and low flush WC. Ideal for use as a guest room, teenager’s space, or home office, this bright and versatile room offers both comfort and practicality.
To the front of the property, a tarmac driveway provides off-road parking and leads to the integral garage, offering both convenience and additional storage.
To the rear, you’ll find a low-maintenance, enclosed garden laid with stone flagging, ideal for outdoor seating and relaxation. The space is beautifully enhanced with decorative mature shrubs, adding a touch of greenery and character without the upkeep.

For further details on this property please call us on:
01226 340110