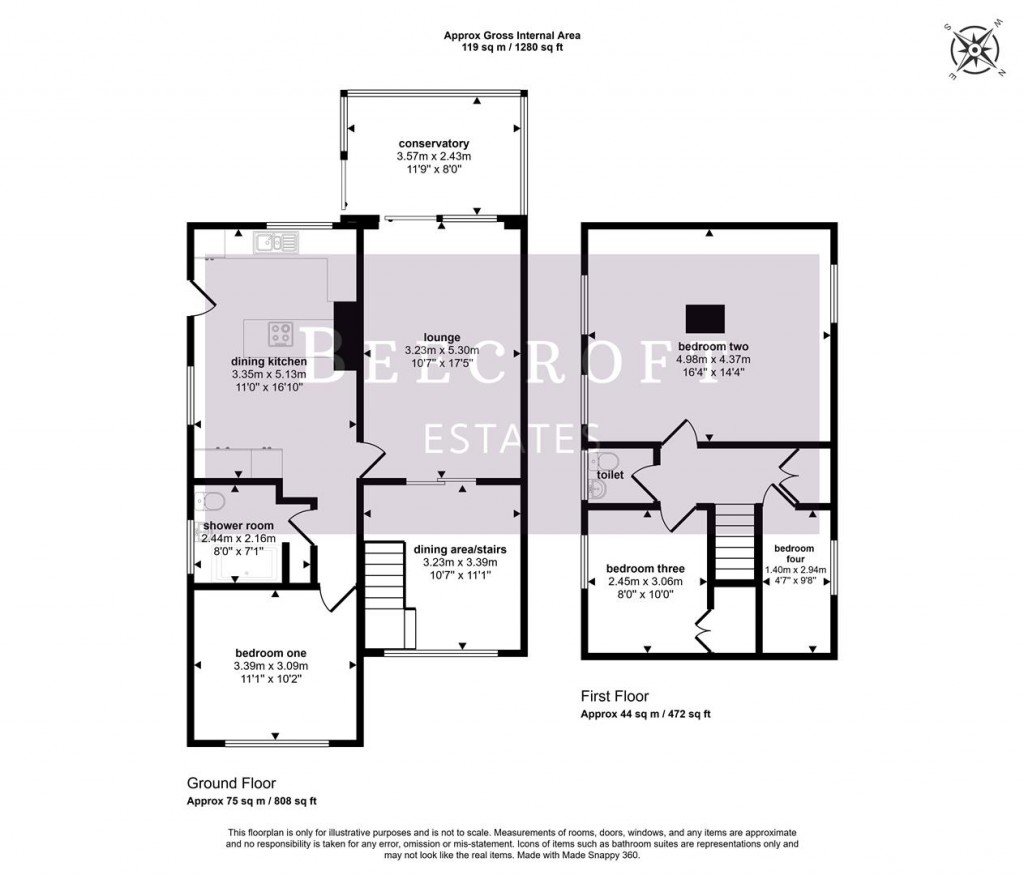This generously sized dining kitchen benefits from dual aspect windows, filling the space with natural light. It features a range of ample wood-finished wall and base units, a double electric oven, electric hob, and space for a fridge freezer. There is also plumbing for a washing machine and plenty of room to accommodate a dining suite of your choice — perfect for everyday living and entertaining.
A large and inviting lounge featuring a charming brick fire surround with a gas fire, creating a warm and cosy focal point. The room offers direct access to the conservatory, while sliding glazed doors lead seamlessly into the dining area, providing an ideal layout for both relaxing and entertaining.
A good-sized and versatile conservatory, perfect for relaxing or entertaining. Enjoy views of the garden with direct access via patio doors. The space benefits from central heating, making it comfortable for year-round use.
A versatile front-aspect room currently used as a dining area, also ideal as a second reception room. The space features open-plan stairs rising to the first floor, adding character and flow to the layout.
A well-proportioned double bedroom with a front aspect, offering plenty of natural light. The room provides ample space for either free-standing or fitted furniture, allowing flexibility to suit your needs.
A well-appointed shower room comprising a fully tiled shower enclosure with a thermostatic shower, a pedestal wash hand basin, and a WC. A side-aspect window allowing ventilation and natural light.
A spacious second bedroom featuring three windows that provide an abundance of natural light. The room offers ample space for either freestanding or fitted furniture, making it a flexible and comfortable space.
A comfortable double bedroom with a side aspect, allowing for natural light. It includes a built-in storage cupboard and offers additional space to install your own storage solutions if desired.
A single bedroom with a side aspect, ideal as a child’s room, guest room, or home office. Compact yet functional, this flexible space can be tailored to suit your needs.
A convenient separate toilet featuring a pedestal wash hand basin and WC. A side-facing obscure window provides natural light
Both the front and rear gardens are designed for low maintenance, offering tidy and practical outdoor spaces. A long block-paved driveway provides ample off-road parking and is secured by wrought iron gates, leading to a detached garage.

For further details on this property please call us on:
01226 340110