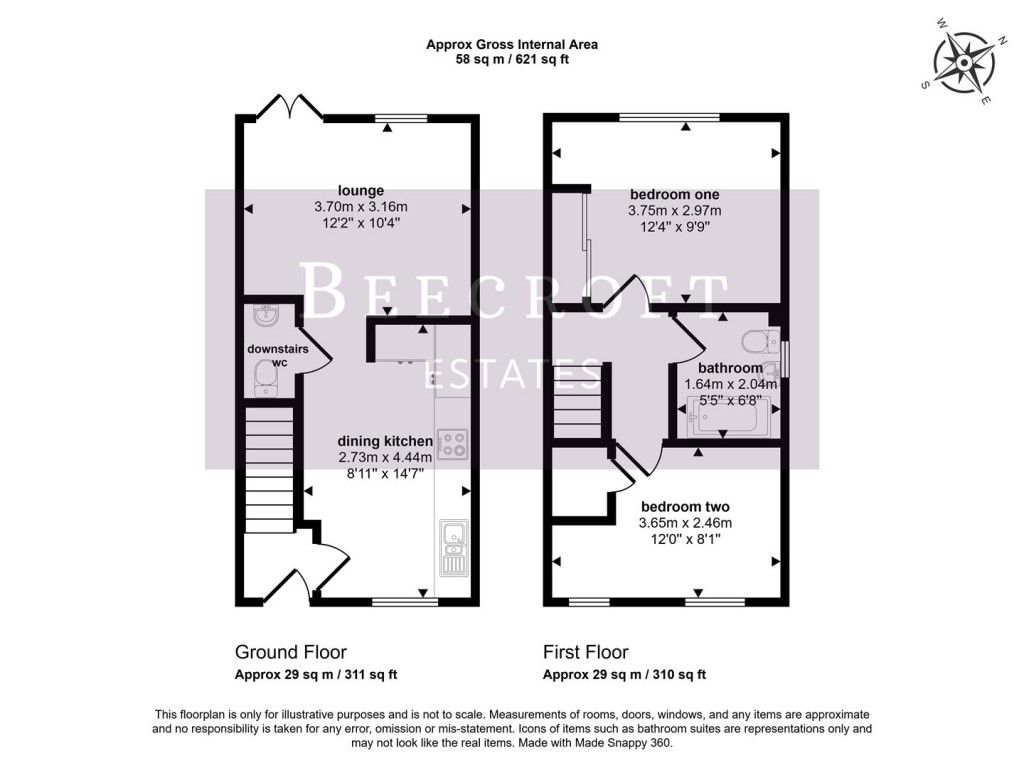With ceiling light, central heating radiator and staircase rising to the first floor.
Positioned to the rear of the property, this room features twin French doors offering a pleasant view over the rear garden, with additional natural light from a side-facing uPVC double glazed window. Further benefits include a ceiling light and central heating radiator.
Fitted with a range of modern wall and base units and upgraded worktop surfaces in Durasein acrylic solid surface, complemented by a granite undermount bowl sink. Integrated appliances include a washing machine, dishwasher, fridge freezer, oven, hob, and extractor unit. The room offers ample space for a dining table, features a central heating radiator, and benefits from a front-facing double glazed window.
Comprising of a two piece white suite with low level w.c and wall mounted basin with chrome mixer tap over.
An excellently proportioned, rear-facing double bedroom overlooking the garden. Features include a ceiling light, central heating radiator, and quality fitted wardrobes offering superb storage.
A front facing bedroom with ceiling light, central heating radiator and uPVC double glazed window to the front with pleasant aspect over the green.
Comprising a contemporary white suite with quality fixtures and fittings throughout. This stylish bathroom includes a close-coupled WC, a wall-mounted ceramic basin with modern chrome mixer tap set within a vanity unit, and a panelled bath with upgraded tiling, chrome contemporary taps, a chrome shower attachment, and an additional wall-mounted shower head with glazed shower screen. The space is finished with superb natural slate-effect tiling to part walls, a solid tiled floor, and wood-effect detailing.
Parking for two cars to the front when parked on the gravel driveway. The rear features a beautiful, enclosed garden that is well maintained and includes a patio seating area—perfect for relaxing or entertaining.

For further details on this property please call us on:
01226 340110