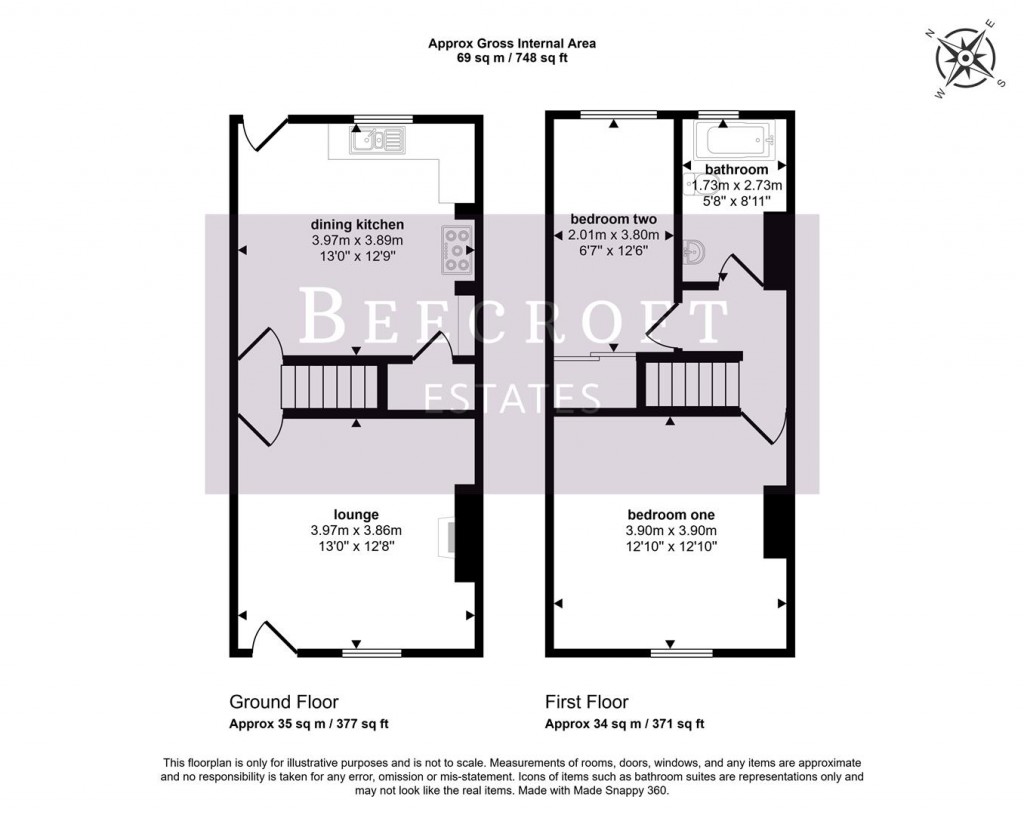This stylish lounge features a front-facing double glazed window, allowing plenty of natural light to fill the space. Finished with wooden flooring, feature fire with surround, a radiator, and a TV aerial point, it offers both comfort and practicality—ideal for relaxing or entertaining.
A generously sized dining kitchen featuring a range of fitted wall and base units with complementary worktop surfaces incorporating a sink with mixer tap. There is space for a range cooker, plumbing for a washing machine, and room for a fridge/freezer. A rear-facing double glazed window offers stunning views to the rear, while a radiator and ample space for a dining table complete this practical and inviting space—perfect for both everyday living and entertaining.
A bright and spacious bedroom featuring a double glazed window, radiator, and ample space for bedroom furniture. Well-proportioned and neutrally decorated, this room offers a comfortable and versatile space.
A well-proportioned second bedroom featuring fitted storage, a rear-facing double glazed window with lovely views, and a radiator. Ideal as a guest room, home office, or children’s bedroom.
Fitted with a contemporary three-piece suite comprising a bath with shower over, WC, and wash hand basin. A window with obscure glazing provides natural light and privacy, while a radiator ensures comfort.
To the front of the property is a small, low-maintenance yard area, ideal for pots or decorative plants. To the rear, there is a garage and off-road parking, along with a well-maintained garden that is mainly laid to lawn, featuring mature shrubs and planted borders, offering a pleasant and private outdoor space.

For further details on this property please call us on:
01226 340110