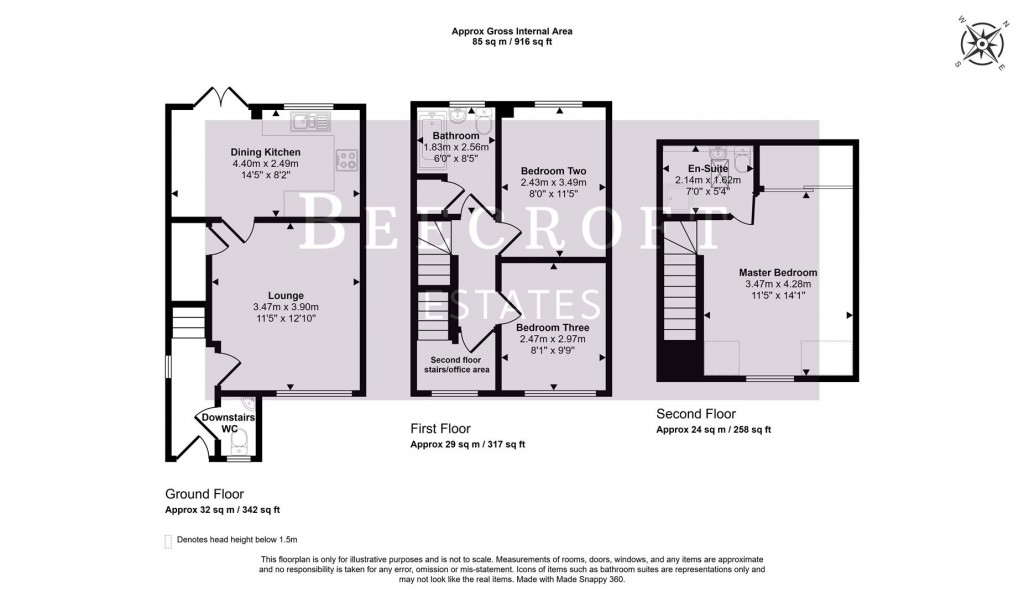A welcoming entrance hall featuring a side-facing double-glazed window, laminate flooring, central heating radiator, and staircase rising to the first-floor landing.
A spacious lounge with a front-facing double-glazed window, laminate flooring, TV aerial point, storage cupboard, and central heating radiator.
A modern dining kitchen comprising a range of wall and base units with worktop surface incorporating a sink unit with mixer tap. Includes an integrated oven with hob and extractor, space for a fridge freezer, and plumbing for a washing machine. A double-glazed window provides natural light, while French-style doors open out to the rear garden. There is also ample space for a dining table, making it a perfect space for family meals or entertaining.
WC and wash hand basin.
At the foot of the second-floor stairs, there is a useful space suitable for a small home office, featuring a double-glazed window for natural light.
A double bedroom with a rear-facing double-glazed window and central heating radiator.
A good-sized third bedroom featuring a front-facing double-glazed window and a central heating radiator.
The house bathroom is fitted with a three-piece suite comprising a bath, WC, and wash hand basin. It also features a window with obscure glazing and a central heating radiator.
A spacious master bedroom featuring a double-glazed window, central heating radiator, fitted wardrobes, and access to the en-suite.
An en-suite fitted with a three-piece suite comprising a shower cubicle, WC, and wash hand basin.
To the front of the property is a driveway providing off-road parking. There are established shrubs and planted borders. To the rear, there is a garden area featuring a patio seating space, a lawned section, and a garden shed.

For further details on this property please call us on:
01226 340110