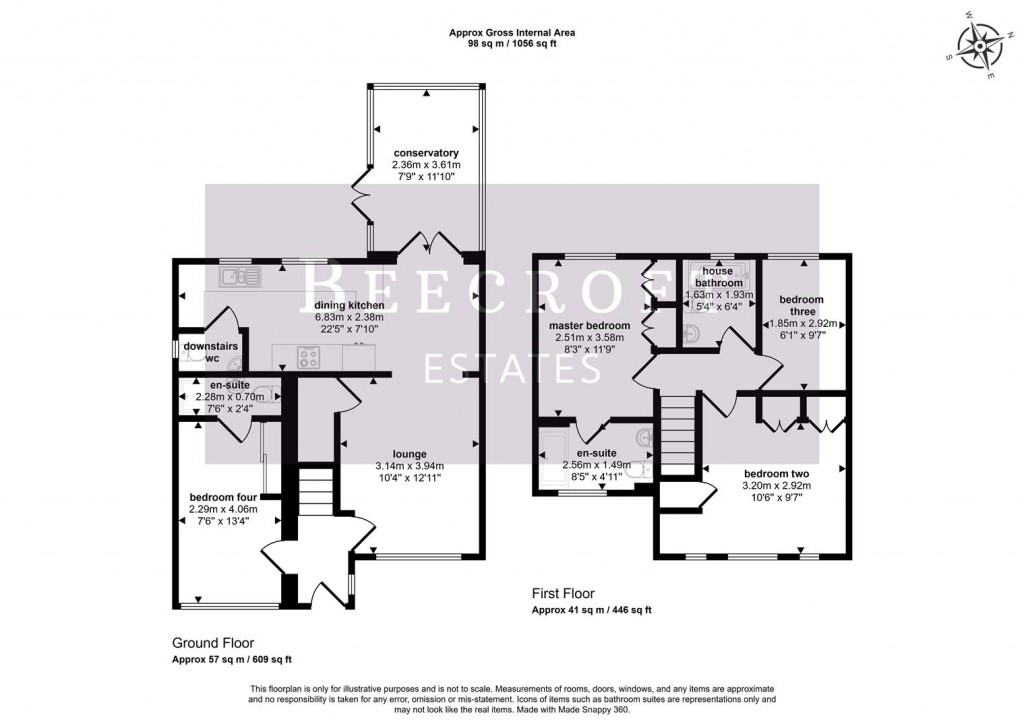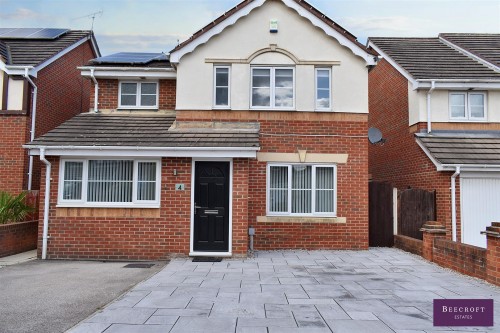A front-facing entrance door opens into the hallway, where stairs rise to the first floor.
An excellent-sized main reception room featuring a front-facing window, an understairs storage cupboard, and an open archway leading into the dining kitchen. Wood-effect flooring flows seamlessly from the living room into the dining kitchen, enhancing the sense of space and continuity.
A generously sized kitchen fitted with a comprehensive range of wall and base units, offering ample worktop space and a convenient breakfast bar. Integrated appliances include an electric oven and hob with extractor fan above. The sink is positioned beneath one of two rear-facing windows, allowing plenty of natural light. A wall-mounted gas boiler is neatly housed within a wall cupboard. Rear-facing French doors open directly into the conservatory, providing a lovely flow into the garden area.
A good-sized room, currently used as a dining room, with French doors opening out to the rear garden.
WC and wash hand basin.
A very useful ground floor bedroom featuring a front-facing window and a fitted wardrobe.
Leading off the ground floor bedroom, the en-suite features a shower cubicle with shower, low flush WC, and wash basin.
A generously sized double bedroom featuring a rear-facing window and fitted wardrobes.
Stylishly appointed throughout, the en-suite leads off bedroom one and features a vanity unit incorporating a WC and wash basin, a front-facing window, and a double-sized shower cubicle with shower.
Another excellent double bedroom, featuring three front-facing windows and a generous range of fitted wardrobes.
A third bedroom featuring a rear-facing window.
A house bathroom fitted with a modern white suite comprising a bath, wash basin set into a vanity unit, and low flush WC. The room features a rear-facing window and partial wall tiling.
To the front of the property, there is substantial off-road parking providing space for several vehicles.
The private, well-proportioned rear garden is mainly laid to lawn and features a paved patio area—ideal for outdoor entertaining and relaxation.


For further details on this property please call us on:
01226 340110