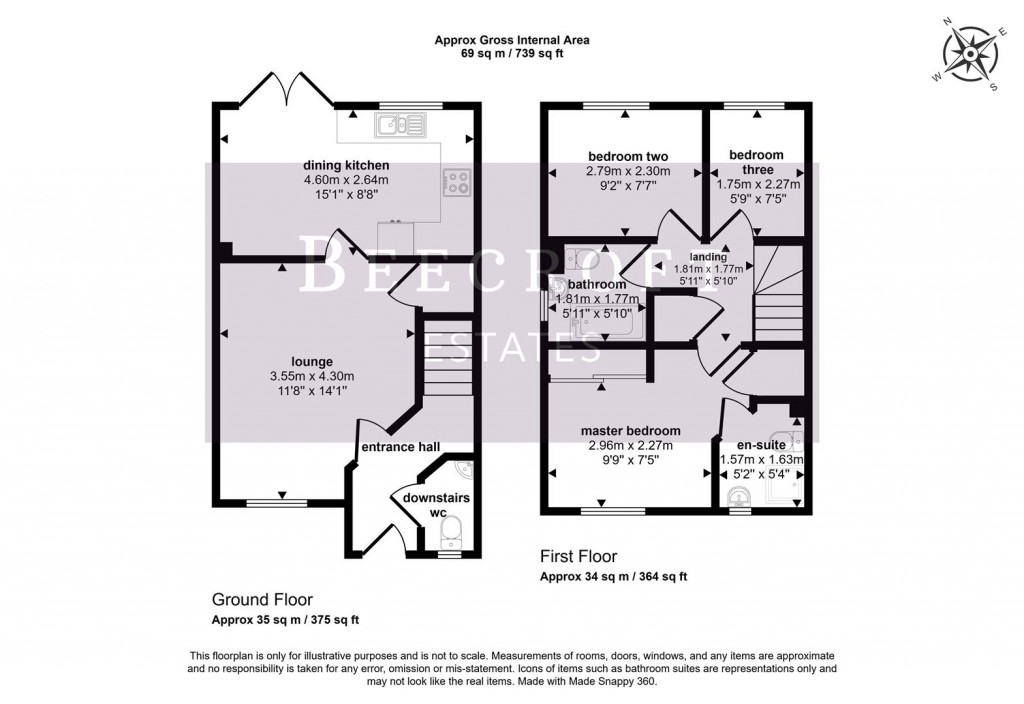Featuring a composite entrance door, the stairs rise to the first-floor landing.
Front-facing reception room with a double-glazed window, radiator, TV aerial point, and built-in storage.
Comprising a range of modern wall and base units with worktop surfaces incorporating a mixer tap, integrated oven, hob, and extractor fan. There is space for a fridge freezer and plumbing for a washing machine. The kitchen offers ample space for a dining table, with a rear-facing double-glazed window and French-style doors leading to the rear garden.
Wc and wash hand basin.
A bright and airy front-facing master bedroom featuring fitted wardrobes, a radiator, and access to the en-suite bathroom.
A three-piece suite comprising a shower cubicle, wash hand basin, WC, radiator, and a double-glazed window with obscure glass.
Double bedroom with a rear-facing double-glazed window and radiator.
A third bedroom, currently used as a home office, featuring a double-glazed window and radiator.
A three-piece suite comprising a bath, WC, wash hand basin, radiator, and a window with obscure glazing.
The front of the property features a driveway providing off-road parking, while to the rear is an enclosed garden, mainly laid to lawn with a patio seating area.

For further details on this property please call us on:
01226 340110