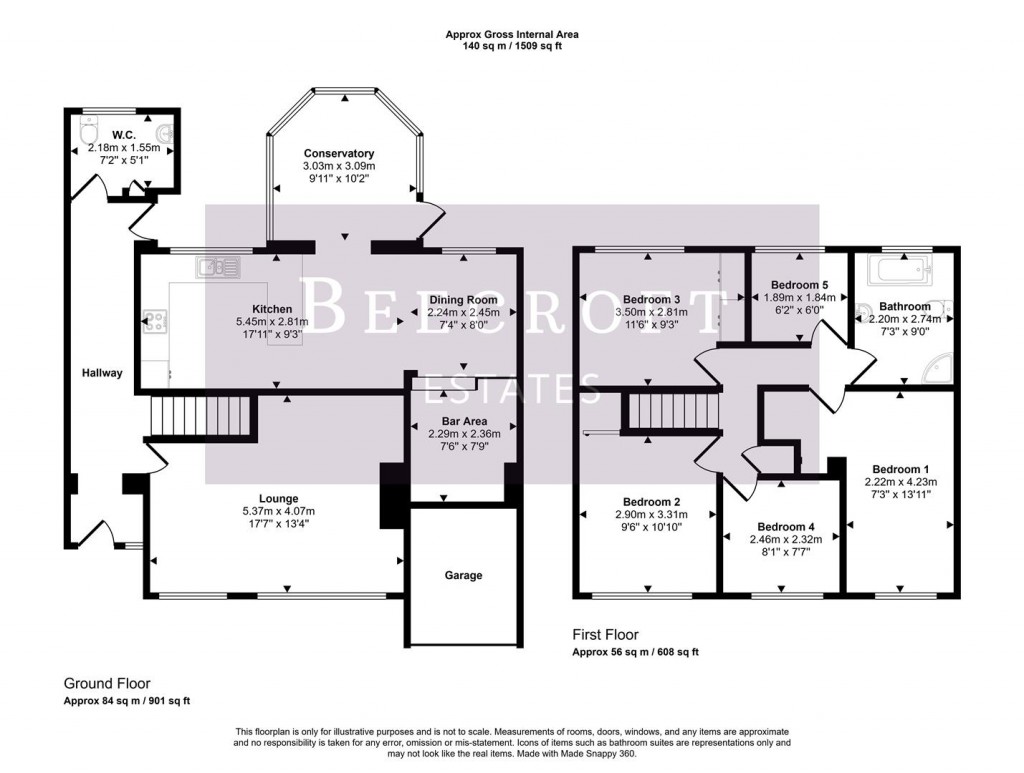A beautiful and welcoming entrance hall featuring stylish cladding, offering a spacious feel with stairs rising to the first-floor landing and convenient built in storage.
A stunning front-facing reception room with two double glazed windows, flooding the space with natural light. Features include a stylish media wall with built-in feature fire, a central heating radiator, and a semi-open layout flowing seamlessly into the kitchen and dining area.
This beautiful family kitchen is fully integrated and designed for modern living. It features a range of sleek black wall and base units, complemented by resin worktops with an integrated sink and mixer tap, and a concealed extractor hood. A front-facing double glazed window provides natural light, while the open-plan layout seamlessly connects the kitchen with the dining room, bar area, and sunroom—making it an ideal space for entertaining.
Ideal for entertaining, the bar area is modern and sleek, providing a stylish focal point for social gatherings.
The sun room overlooks the rear garden and provides an additional relaxing sitting area, perfect for unwinding.
Off the entrance hall is a useful utility area and downstairs WC, fitted with a WC and wash hand basin. There is plumbing for a washing machine and dryer, a double glazed window with obscure glazing, and a modern finish throughout.
With built in storage.
Featuring a front-facing double glazed window, a fitted wardrobe with sliding door, a radiator, and a stylish modern design with a hotel-inspired theme.
A further double bedroom benefiting from fitted wardrobes, a double glazed window, and radiator.
A double bedroom featuring a double glazed window, radiator, and space for fitted wardrobes, should the purchaser wish to install them.
A good-sized fourth bedroom featuring a double glazed window and a radiator.
A single fifth bedroom, currently used as a home office, offering flexibility to suit a variety of needs.
A modern, fully tiled bathroom fitted with a stylish four-piece suite comprising a shower cubicle, freestanding bath, WC, and a vanity wash hand basin. Finished with elegant gold accents, including fixtures and a contemporary gold radiator. A double glazed window with obscure glazing provides natural light while maintaining privacy.
To the front of the property is ample parking provided by a block-paved driveway. To the rear, there is a fully enclosed and private garden, mainly laid to lawn with well-established shrubs and borders, along with a patio seating area—perfect for outdoor relaxation.

For further details on this property please call us on:
01226 340110