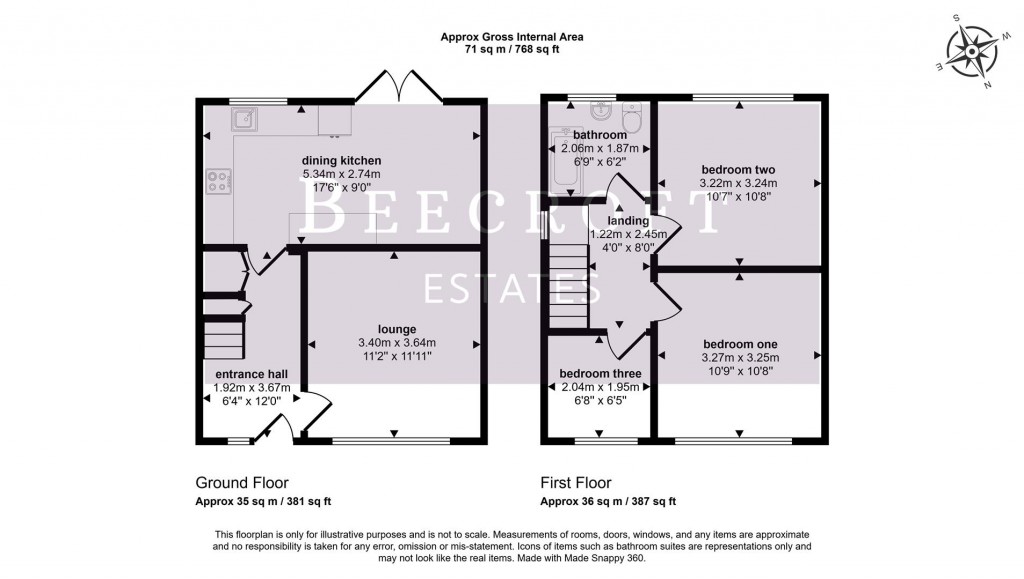The property is entered via a composite entrance door into a welcoming hallway featuring laminate flooring and under floor heating, a double glazed window, and stairs rising to the first-floor landing.
A spacious lounge featuring a front-facing double glazed bow-style window, radiator, and TV aerial point, offering a bright and comfortable living space.
A beautifully presented dining kitchen fitted with a stylish range of wall and base units, topped with premium Quartz work surfaces and featuring a Quooker boiling tap. Integrated appliances include an oven, hob with extractor, fridge freezer, washing machine, dryer, and dishwasher.
There is a continuation of the laminate flooring with under floor heating, ample space for a dining table, a rear-facing double glazed window, and French-style doors that open out to the rear garden—creating a bright and sociable space ideal for family living and entertaining.
Landing with loft access and side facing double glazed window.
A double bedroom with a front facing double glazed window and radiator.
A further double bedroom with a rear facing double glazed window which overlooks the rear garden and radiator.
A single bedroom with a double glazed window and radiator.
The family bathroom is fitted with a three-piece suite comprising a bath with shower over, WC, and wash hand basin. The room features tiled walls and flooring, a radiator, under floor heating and a double glazed window with obscure glazing for privacy and natural light.
Externally, a driveway provides off-road parking and leads to a garage with doors to both the front and rear for added convenience.
To the rear of the property is a lengthy garden, featuring a beautiful Indian Stone seating area and a well-maintained grassed lawn—perfect for families and outdoor entertaining.

For further details on this property please call us on:
01226 340110