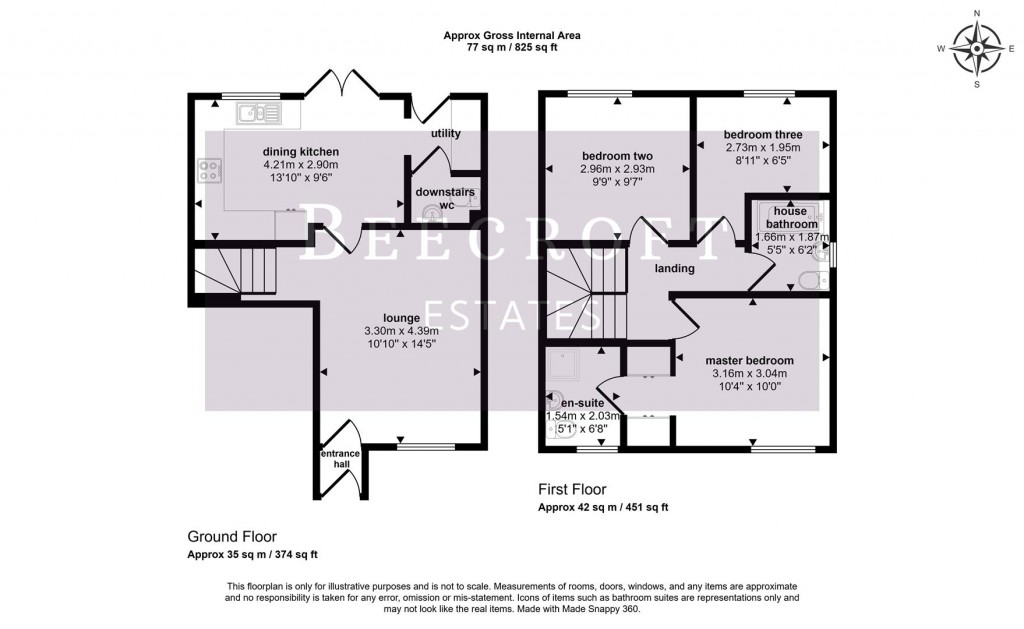Having composite entrance door and laminate flooring.
The well-presented lounge features a front-facing double glazed window, allowing for plenty of natural light. There is a continuation of the laminate flooring from the entrance hall, along with a radiator, TV aerial point, and stairs rising to the first-floor landing. A door leads through to the dining kitchen, creating a natural flow throughout the ground floor.
The dining kitchen is fitted with a stylish range of wall and base units complemented by Quartz work surfaces, which incorporate a sink unit with mixer tap. Integrated appliances include an oven, hob with extractor, fridge freezer, and dishwasher. The room features laminate flooring and enjoys an abundance of natural light through French-style doors and a rear-facing double glazed window, making it a bright and sociable space—ideal for both everyday living and entertaining.
The utility room offers a practical workspace with a worktop surface, laminate flooring, and plumbing for a washing machine and dryer, keeping laundry tasks separate from the main living areas. Rear entrance door.
The cloakroom features a continuation of the laminate flooring and is fitted with a two-piece suite comprising a WC and wash hand basin. A window with obscure glazing provides natural light while maintaining privacy.
The master bedroom is a generous double room featuring a front-facing double glazed window and radiator. A dressing area with fitted wardrobes offers excellent storage and leads through to the en-suite shower room, providing both comfort and convenience.
A three-piece suite comprising a shower cubicle, WC, and wash hand basin, offering a modern and practical bathroom space.
A double bedroom featuring a rear-facing double glazed window and radiator, offering a comfortable and bright space.
A further double bedroom featuring a window and radiator, providing a versatile and well-proportioned room.
The house bathroom features a three-piece suite comprising a bath, WC, and wash hand basin. The room is partially tiled and benefits from a window and radiator, combining functionality with natural light.
To the front, there is ample parking with a driveway leading to the garage. To the rear, the landscaped garden features an Indian Stone seating area, a grassed lawn, and a decked area complete with a wooden pagoda and BBQ space, perfect for outdoor entertaining and relaxation.

For further details on this property please call us on:
01226 340110