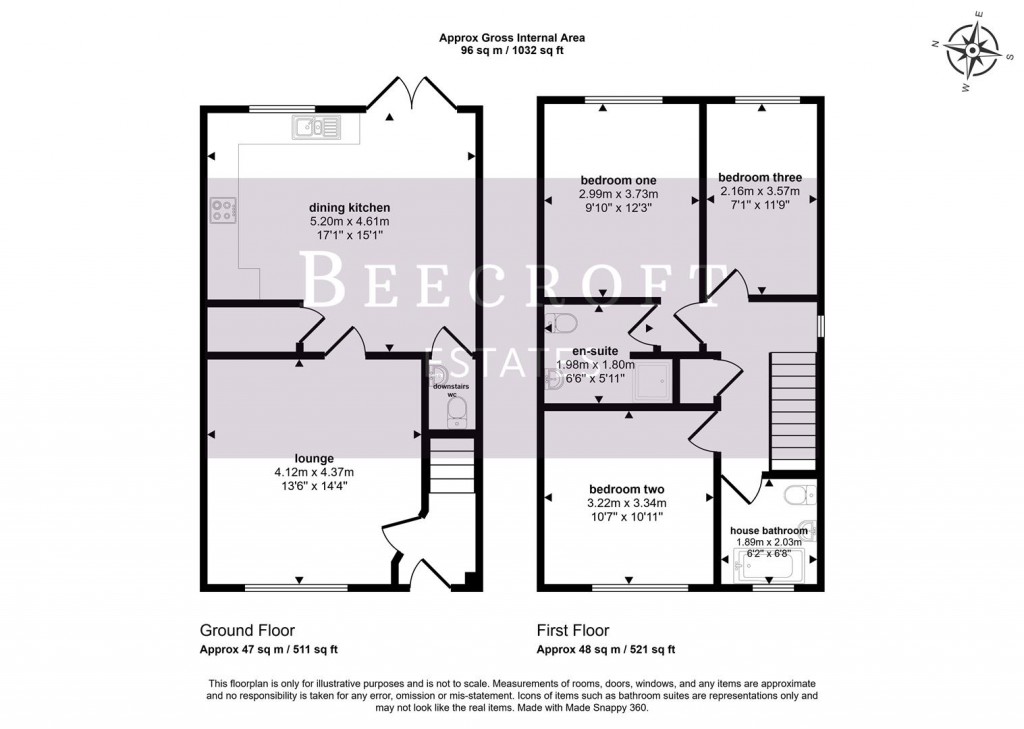You are welcomed into the home through a bright and inviting entrance hall, featuring stairs leading to the first floor and providing access to the ground floor accommodation.
A good-sized front aspect lounge, tastefully finished in neutral décor with a feature wall and laminate flooring, creating a warm and inviting living space.
A modern rear aspect dining kitchen featuring a range of white wall and base units with complementary work surfaces and a one bowl sink with drainer. The kitchen includes a stainless steel electric oven with extractor fan, plumbing for a washing machine, and space for a fridge freezer. There's ample room for a dining table, making it perfect for family meals or entertaining. The kitchen also provides access to the cloakroom, while French doors open out to the rear garden, allowing plenty of natural light and a seamless indoor-outdoor flow.
A neutrally decorated cloakroom fitted with a low flush WC and a vanity wash hand basin, offering a practical and stylish addition to the ground floor.
A rear aspect master bedroom, tastefully finished in neutral décor, offering a calm and comfortable space with ample room for wardrobes. The room also benefits from private access to a modern en-suite shower room.
A well-appointed en-suite comprising a low flush WC, shower enclosure, and a pedestal wash hand basin, offering convenience and privacy from the master bedroom.
A generously sized front aspect double bedroom, finished in neutral tones, with ample space for either freestanding or fitted furniture, making it a versatile and comfortable room.
A rear aspect third bedroom, ideal as a child’s room, home office, or guest space. Finished in neutral décor with space to accommodate your own storage solutions, if required.
A modern front aspect family bathroom fitted with a panelled bath with shower attachment, pedestal wash hand basin, and low flush WC. A bright and functional space, ideal for everyday use.
To the front of the property is a driveway providing off-road parking, offering convenience for residents and visitors alike. To the rear, a lovely enclosed tiered garden features a paved patio, an area laid to lawn, and an outbuilding for storage, which also offers a sheltered area ideal for a hot tub or outdoor seating.

For further details on this property please call us on:
01226 340110