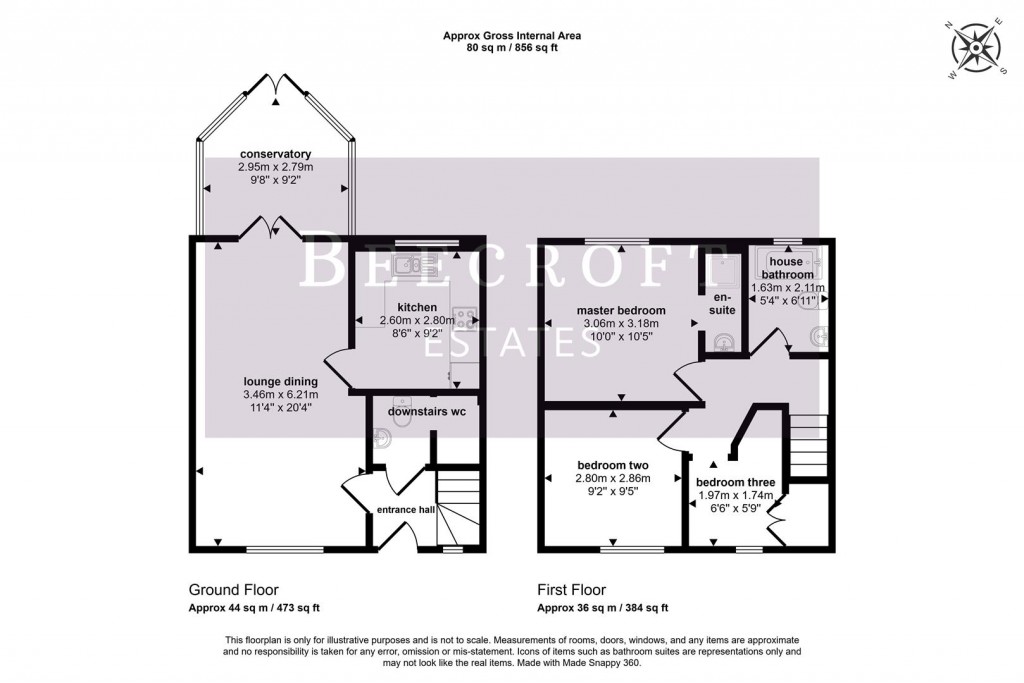Welcoming entrance hall featuring a double-glazed window, stairs rising to the first-floor landing, and a door providing access to the ground floor WC.
A spacious through lounge/diner featuring wood laminate flooring, a front-facing double-glazed window, TV aerial point, central heating radiator, ample space for a dining table and double doors opening into the conservatory—creating a bright and inviting living space.
The kitchen is fitted with a range of wall and base units with worktop surfaces incorporating a stainless steel sink unit. Integrated appliances include an oven, hob, and extractor fan, along with a fridge and freezer. There is also space and plumbing for a washing machine, and a rear-facing double-glazed window provides natural light.
The conservatory overlooks the rear garden and offers an ideal space for use as a dining area or additional reception room, filled with natural light.
Comprising wc and wash hand basin.
A double bedroom with a rear facing double glazed window and radiator. Door gives access to en-suite.

For further details on this property please call us on:
01226 340110