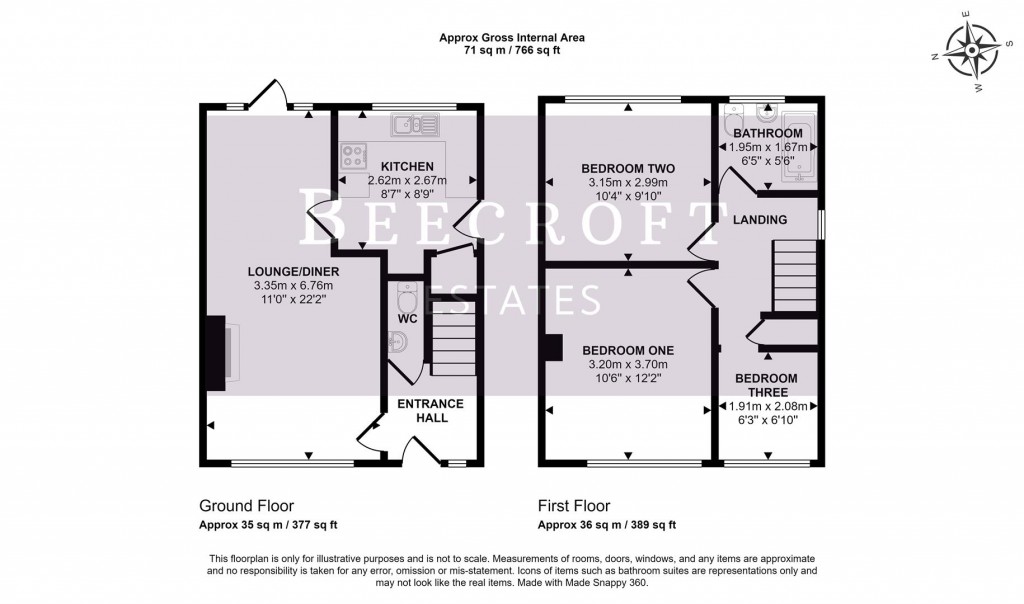A spacious entrance hall having stairs which rise to the first floor landing and access to the downstairs wc.
An open-plan lounge and dining area featuring a double-glazed window to the front and a double-glazed door with side panel window to the rear, allowing plenty of natural light. The space offers ample room for a dining table and includes a feature fireplace with surround, a radiator, and a TV aerial point.
Fitted with a range of wall and base units, the kitchen features worktop surfaces incorporating a sink unit with mixer tap. There is space and plumbing for a washing machine, a freestanding oven, a useful storage cupboard, and a rear-facing double-glazed window providing plenty of natural light.
WC and wash hand basin.
Access to the loft.
A double bedroom featuring a double-glazed window and a radiator.
A further double bedroom having a rear facing double glazed window and radiator.
Having a radiator and double glazed window, built in storage.
A three piece suite comprising bath with shower over, wc and wash hand basin. Double glazed window with obscure glazing and radiator.
A driveway to the side of the property provides off-road parking and leads to the garage. To the front, there is a garden area, while gated access leads to a larger-than-average rear garden, offering plenty of outdoor space.

For further details on this property please call us on:
01226 340110