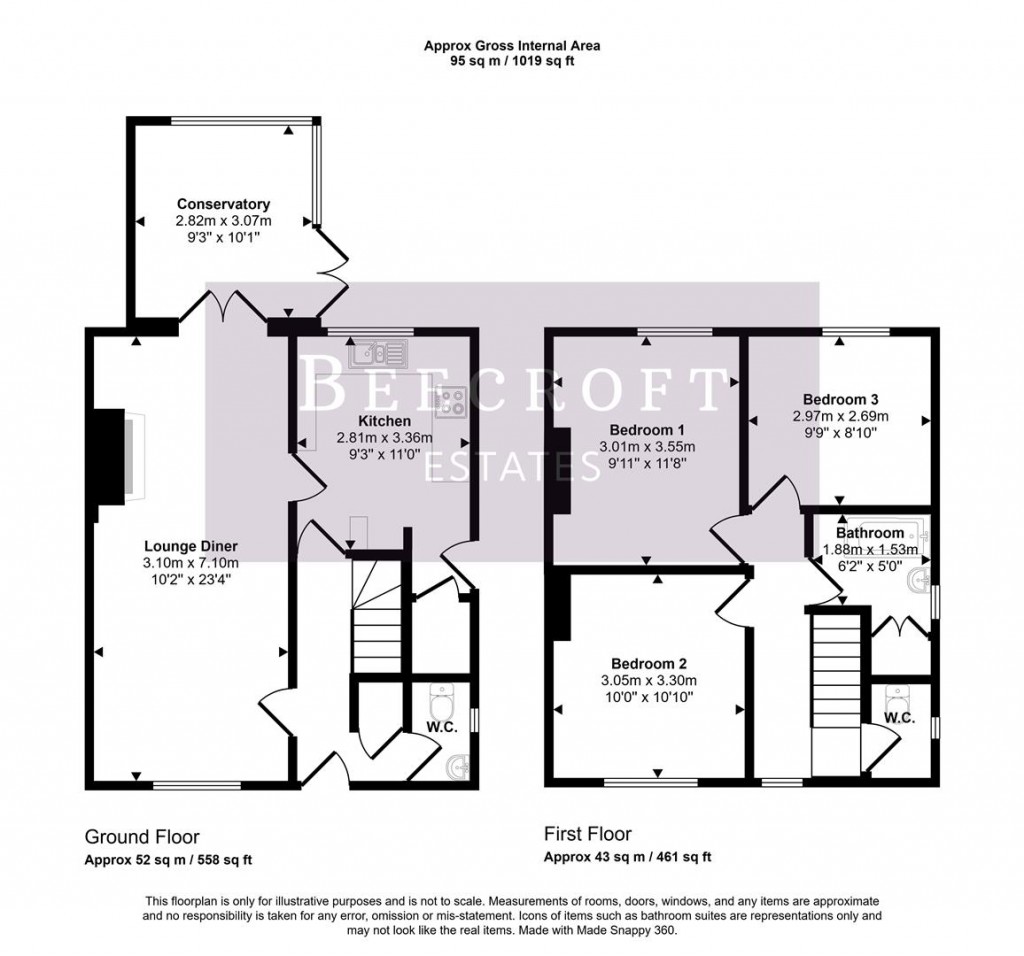A welcoming entrance hall provides access to the ground floor W.C., all main living areas and the staircase rises to the first-floor accommodation.
The downstairs W.C. features a wall-hung wash hand basin, a toilet, and a side-facing window, allowing for natural light and ventilation.
The rear kitchen is fitted with sleek white wall and base units, complemented by a double stainless steel electric oven, a one and a half bowl sink with mixer tap, and a breakfast bar—perfect for casual dining. There's also a useful storage cupboard, plumbing for a washing machine, and an external door providing direct access to the garden.
Relax in the lovely lounge, which is open to the dining room, creating a spacious and sociable layout. Positioned to the front aspect, it enjoys plenty of natural light and a comfortable, welcoming feel.
The dining room/second reception is a versatile space, offering a range of possibilities to suit your needs. French doors lead into the conservatory, seamlessly connecting indoor and outdoor living. A wooden surround with marble inset and hearth creates a striking focal point, complemented by a brass-finished coal-effect gas fire for a cosy, inviting atmosphere.
The conservatory offers a great additional space to relax and unwind, with French doors opening directly onto the garden, providing a seamless flow between indoor and outdoor living.
The landing offers a front aspect, allowing for natural light, and provides access to the loft, offering additional storage space.
The good-sized master bedroom benefits from a front aspect, allowing plenty of natural light. There is also ample space for both fitted or free-standing furniture, offering flexibility to suit your style.
The second bedroom, positioned to the rear, is a generously sized double with ample space for furniture, offering a comfortable and versatile living space.
The third and final bedroom is also a double, with a rear aspect that provides natural light. There is ample space to install your own storage solutions if desired, offering flexibility to meet your needs.
The bathroom comprises a bath with a shower attachment, a pedestal wash hand basin, and a side-facing window, providing natural light and ventilation.
The separate W.C. features a low flush toilet, a wall-mounted wash hand basin, and a side-facing window, providing natural light and ventilation.
Greeting you at the property is a block-paved driveway, providing off-road parking, with an area of grass to the side. To the rear, you’ll find a private, enclosed garden that’s generously sized, featuring a lawned area and a flagged patio, perfect for outdoor relaxation and entertaining.

For further details on this property please call us on:
01226 340110