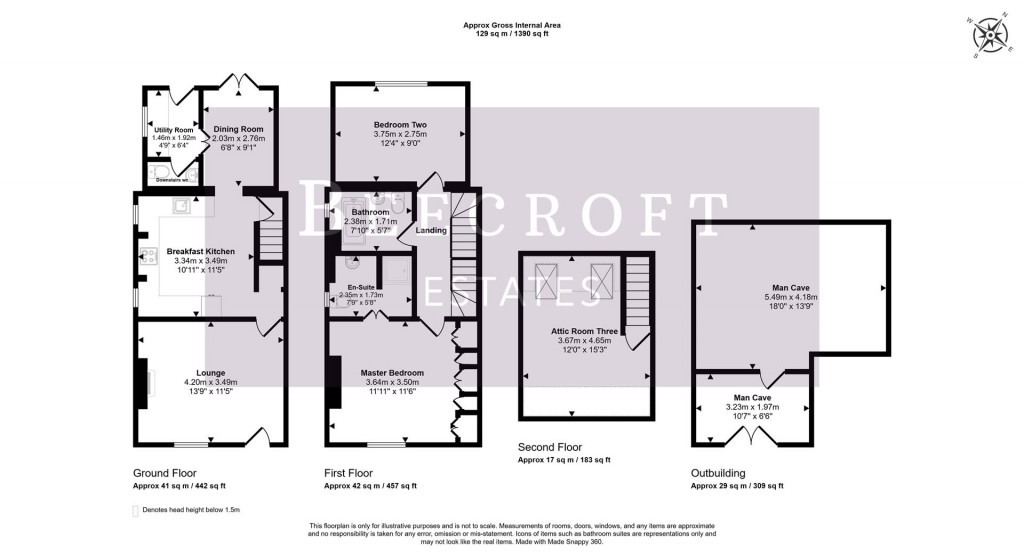This inviting lounge is filled with natural light from the front-facing double-glazed window, creating a warm and welcoming atmosphere. A stylish feature fire with surround adds character, while a TV aerial point and radiator provide convenience and comfort, making it the perfect space to relax and unwind.
The well-appointed breakfast kitchen features a range of wall and base units with a stylish worktop surface incorporating a sink unit with a mixer tap. Integrated appliances include an oven, hob, extractor, fridge, freezer, and dishwasher, ensuring both functionality and convenience. A door provides access to the stairs, while a handy understairs storage area offers additional space for household essentials. Two side facing double glazed windows allows natural light into the room.
Featuring a rear-facing double-glazed window, this bright and spacious dining area seamlessly connects with the kitchen, creating a modern open-plan layout. The laminate flooring adds a stylish touch, while double doors provide easy access to the utility room for added convenience.
he utility room features a continuation of the laminate flooring for a cohesive look and includes base units with a worktop surface for added storage and functionality. Plumbing facilities are in place for appliances, while a rear entrance door and side-facing window provide natural light and easy outdoor access. A door leads to the downstairs WC for added convenience.
Comprising WC and wash hand basin.
A well-proportioned and bright master bedroom featuring fitted wardrobes for ample storage. A front-facing double-glazed window allows plenty of natural light, while a radiator ensures comfort. The room also benefits from direct access to a private en-suite for added convenience.
The en-suite is fitted with a three-piece suite comprising a shower cubicle, WC, and a stylish vanity wash hand basin. A radiator provides warmth, while a window with obscure glazing allows natural light while maintaining privacy.
A further generously sized bedroom featuring a rear-facing double-glazed window that allows plenty of natural light. A radiator ensures comfort, while the room offers ample space for furniture, making it a versatile and inviting space.
The bathroom is fitted with a modern three-piece suite comprising a bath with a shower over, a WC, and a stylish vanity wash hand basin. A window with obscure glazing provides natural light while maintaining privacy, and a radiator ensures warmth and comfort.
A generously proportioned attic bedroom featuring a Velux window that fills the space with natural light. The room benefits from a radiator for comfort, practical eaves storage, and stylish laminate flooring, making it a versatile and inviting space.
To the front, you'll find a charming buffer-style garden adding to the property’s curb appeal. Gated access to the side provides parking. To the rear, a generous garden area features a decked seating area, perfect for outdoor relaxation and entertaining. Additionally, a good-sized man cave offers versatile space for a variety of uses, whether for hobbies, storage, or as a recreational area.

For further details on this property please call us on:
01226 340110