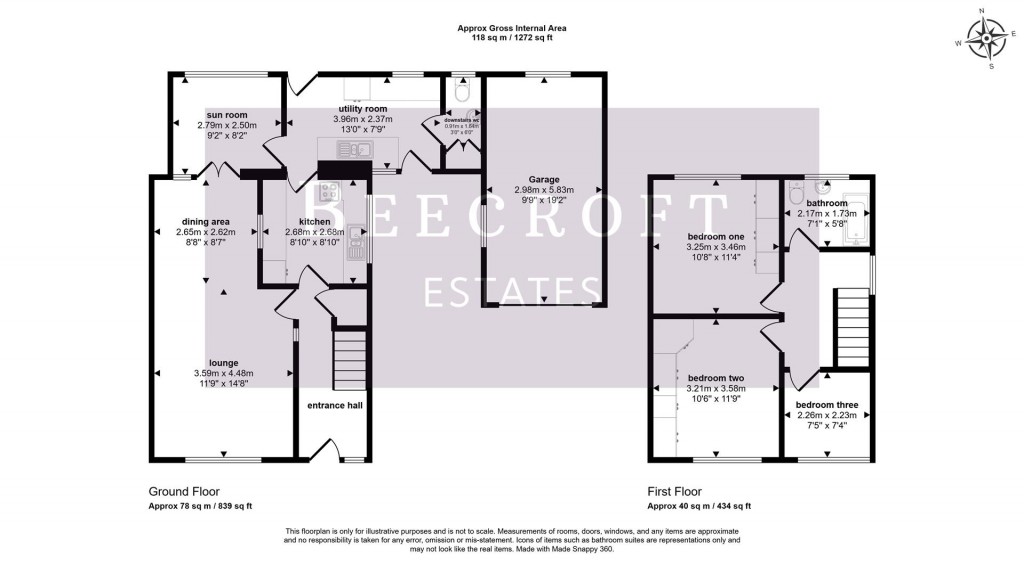A spacious hallway having a double glazed entrance door, stairs which rise to the first floor landing and fitted storage.
The property features a well-proportioned through lounge/diner, offering a versatile and inviting space for relaxation and dining. A double-glazed window to the front elevation allows natural light to fill the room, while a TV aerial point adds practicality. There is ample space for a dining table, making it ideal for family meals or entertaining. Double doors lead to the sunroom.
The sunroom, accessed through double doors from the lounge/diner, features wood parquet flooring for a stylish and easy-to-maintain finish. A double-glazed window offers a lovely view of the rear garden, allowing natural light to fill the space and creating a peaceful retreat for relaxation or entertaining.
The kitchen is thoughtfully designed with a range of wall and base units, enhanced by elegant granite overlay worktop surfaces that incorporate a ceramic sink unit with a mixer tap. It includes an integrated fridge a freestanding oven and offers space for further freestanding appliances, providing flexibility for your needs. A side-facing double-glazed window fills the space with natural light, making it both practical and inviting.
The utility is fitted with a range of wall and base units, complemented by a worktop surface incorporating a stainless steel sink unit with a mixer tap. A rear-facing double-glazed window and an entrance door provide natural light and convenient access to the outdoor space, making this a functional and welcoming area.
Comprising WC and wash hand basin along with fitted storage.
Featuring a side facing double glazed window allowing natural light.
The bedroom features a range of fitted wardrobes, offering ample storage while maintaining a sleek and organized appearance. A rear-facing double-glazed window provides picturesque views of the fields adjacent to the property, creating a peaceful and serene atmosphere.
A double bedroom having fitted furniture and front facing double glazed window.
Currently utilised as a office and featuring a front facing double glazed window.
A three piece suite which comprises a p shape bath with shower over, wc and vanity unit comprising wash hand basin. Rear facing double glazed window with obscure glazing.
To the front of the property, you'll find a lengthy driveway, providing ample off-road parking and leading to the garage. The home is situated on a corner plot, offering a garden area with trees and shrubs to one side, enhancing the property's kerb appeal. The rear garden features lawned areas, a patio seating area perfect for outdoor relaxation, and a shed for additional storage, making it an ideal space for both enjoyment and practicality.

For further details on this property please call us on:
01226 340110