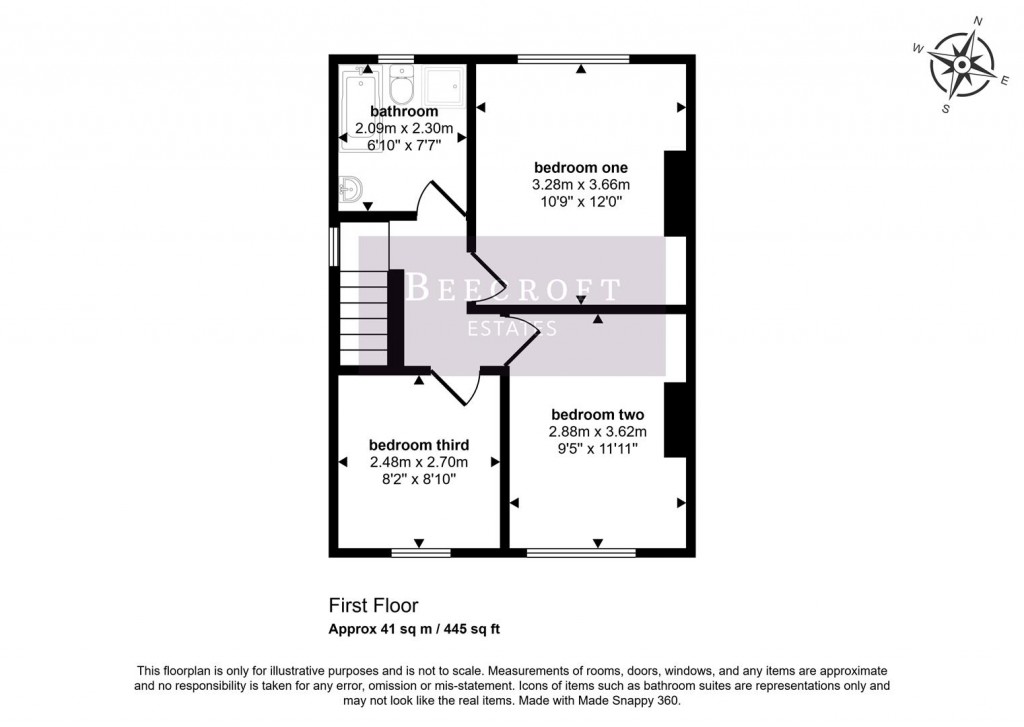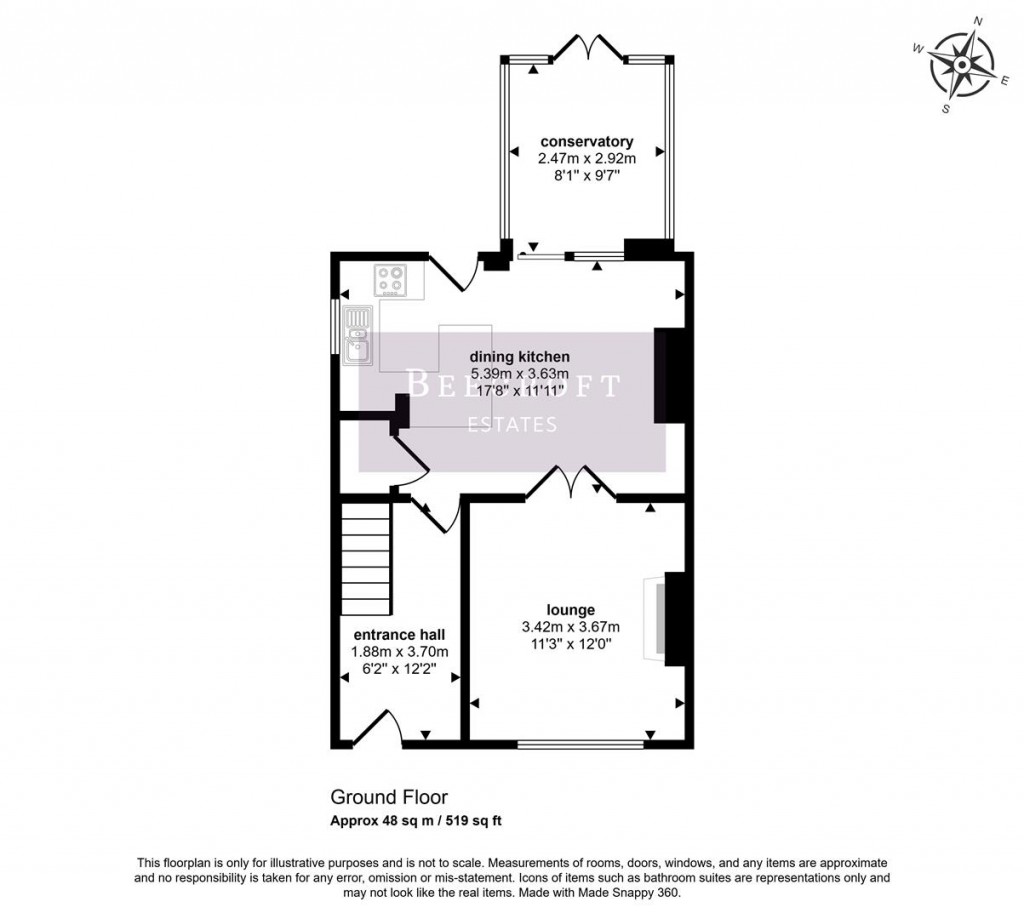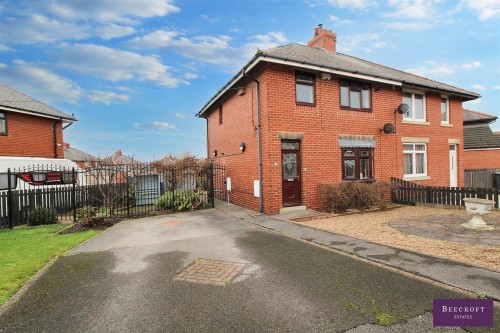A spacious entrance hall with laminate flooring, radiator and stairs which rise to the first floor landing.
A welcoming front-facing reception room, featuring a log burner as the focal point, adding warmth and charm. The room is further enhanced by a double-glazed window allowing natural light to fill the space, and a radiator for additional comfort.
The kitchen is fitted with a range of wall and base units with a worktop surface incorporating a sink unit with mixer tap, integrated, oven, hob, extractor and fridge freezer. It benefits from a side facing double-glazed window and door, allowing plenty of natural light. The kitchen is open plan with the dining area, which features a storage cupboard and ample space for a dining table. This area seamlessly flows into the conservatory, creating a bright and versatile living space.
Overlooking the rear garden.
With a side facing double glazed window and loft access.
A double bedroom having a double glazed window and radiator.
A further double bedroom with a double glazed window and radiator.
A well proportioned third bedroom with double glazed window and radiator.
A four piece suite comprising panelled bath, shower cubicle, wc and vanity wash hand basin. Chrome heated ladder rail and rear facing double glazed window with obscure glazing.
Occupying a desirable corner plot position, this property boasts gardens to the front, side, and rear, offering plenty of outdoor space for enjoyment and versatility. A driveway provides convenient off-road parking.
The lengthy rear garden is a standout feature, beautifully landscaped with mature shrubs and borders, creating a private and serene atmosphere. The garden also includes a charming decked area with a metal pagoda, perfect for outdoor dining, entertaining, or simply relaxing.



For further details on this property please call us on:
01226 340110