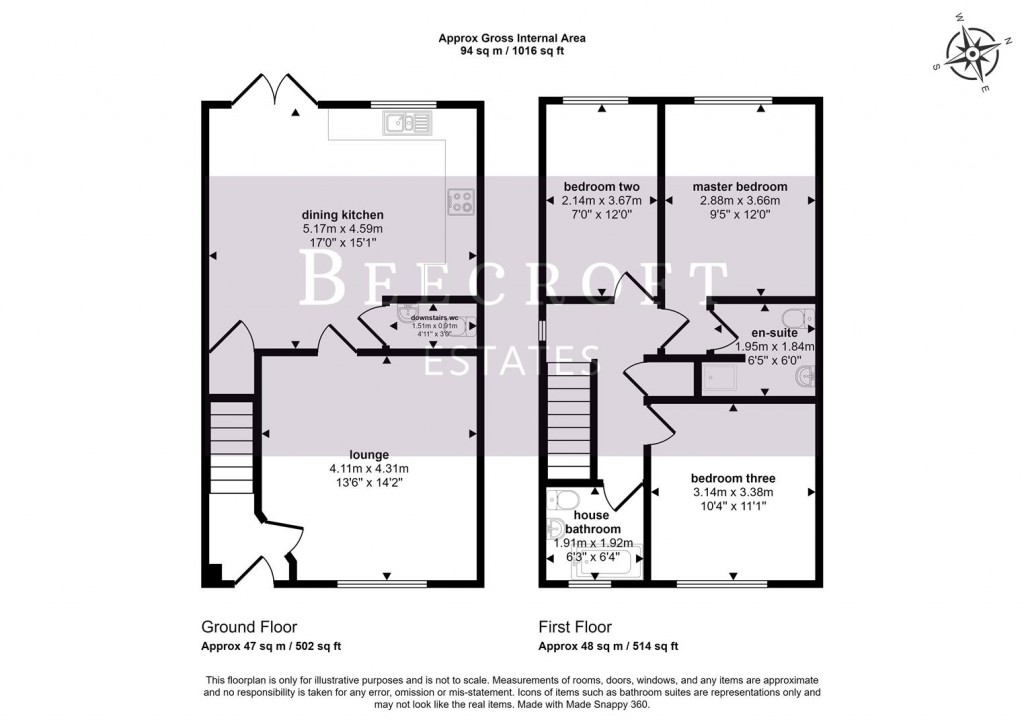This area provides convenient storage for coats and shoes, with tiled flooring for easy maintenance and a radiator for added warmth. Stairs rise to the first-floor landing, offering a seamless transition between levels.
A spacious lounge featuring a front-facing double-glazed window that allows natural light to brighten the room. It includes a TV aerial point for entertainment and a radiator for warmth, making it a cozy and inviting space.
A spacious lounge featuring a front-facing double-glazed window that allows natural light to brighten the room. It includes a TV aerial point for entertainment and a radiator for warmth, making it a cozy and inviting space.
A family-sized dining kitchen featuring ceramic tiling and a range of wall and base units. The worktop surface incorporates a sink unit with a mixer tap, alongside integrated appliances such as an oven with hob and extractor. There is also plumbing for a washing machine. The space offers ample room for a dining table, a good-sized storage cupboard, and French-style patio doors that open onto the garden, creating a seamless indoor-outdoor flow.
Tiled flooring, WC, hand basin and radiator.
Loft access and storage.
Being well proportioned with rear facing double glazed window, radiator and access to the en-suite.
A three piece suite with shower cubicle, wc and wash hand basin, radiator and part tiling.
A further double bedroom with double glazed window and raiator.
A well proportioned bedroom with double glazed window and radiator.
A three piece suite comprising bath, vanity wash hand basin and wc, part tiling, double glazed window with obscure glazing and radiator.
The front provides off road parking whilst to the rear is a enclosed garden area mainly laid to lawn with patio seating area.

For further details on this property please call us on:
01226 340110