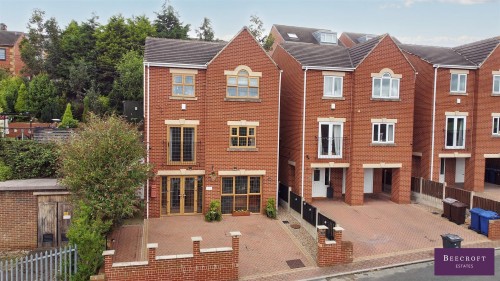Step into the elegance of this home's front extension, beautifully designed with Irish Oak double doors and a front-facing window, also crafted from Irish Oak. This inviting space features stone flooring and serves as both an entrance hall and a cozy sitting area for relaxation. Irish Oak sliding door gives access to the en-suite bedroom.
Entrance hall with stairs rising to the first floor landing, laminate flooring, radiator and handy under stairs storage.
This versatile bedroom offers the perfect space for a teenager or an elderly family member. It is double-sized and includes en-suite facilities, a kitchenette, and a downstairs WC, ensuring comfort and independence.
A three piece suite comprising shower cubicle, hand wash basin, WC and radiator. Tiling to the walls.
Having a range of fitted units, wortop surface over which incorporates the sink unit and plumbing for a wasing machine. This room also houses the Ideal 40kw combination boiler which has a 8 year warranty remaining.
A two piece suite comprising wash hand basin, WC and radiator.
This beautifully presented lounge is designed for both comfort and style, featuring bespoke crafted elements and high-quality finishes. The main focal point of the room, offering elegance and functionality is the bespoke crafted media unit, front facing double glazed window in Irish Oak, Juliette sliding balcony door in Irish Oak, provides far reaching views. There is downlighters, laminate flooring and radiator.
This lounge combines luxurious features with practical design, creating a warm and inviting space for relaxation and entertainment.
This beautifully designed country style kitchen combines rustic charm with modern functionality, creating the perfect heart of the home, solid oak worktop surfaces incorporates the ceramic sink unit, wall and base units.
Integrated appliances include an oven, microwave, gas hob, extractor unit, and dishwasher, space for an American Style fridge freezer.
Irish Oak double doors lead to the rear garden, Irish Oak double glazed window in dining area, ample room for a dining table. The main focal point, set on a stone hearth with a brick surround, is the log burner providing warmth and a cozy ambiance. Radiator, downlighters and wooden flooring.
With a double glazed window and loft access.
Having a front facing double glazed window finished in Irish Oak, large wall to wall fitted wardrobes with tv aerial point and radiator.
A further double bedroom having a double glazed window finished in Irish Oak, wall to wall fitted wardrobes and radiator.
A double bedroom with Irish Oak double glazed window, fitted wardrobes and radiator.
Having a double glazed window finished in Irish Oak and radiator.
Experience the luxury of this fully tiled four-piece bathroom suite, designed with high-quality fittings and finishes for ultimate comfort and style. Features a double shower cubicle with waterfall shower head for a spa-like experience, bath with central taps, WC, ceramic sink mounted on a granite worktop, radiator and storage cupboard. Double glazed window with obscure glazing finished in Irish Oak.
This property boasts beautifully designed outdoor spaces, perfect for both relaxation and entertaining. A block paved driveway to the front provides ample off-street parking.
To the rear a good size garden offer various seating areas, allowing you to enjoy the sun throughout the day.
Astro Turf: Low-maintenance lawn area, ideal for children and pets, decked area perfect for outdoor dining and entertaining.
Private and Tranquil surrounded by mature trees and shrubs, offering a serene and secluded atmosphere, far-reaching views are the highlight of the garden, providing stunning vistas and a sense of openness.

For further details on this property please call us on:
01226 340110